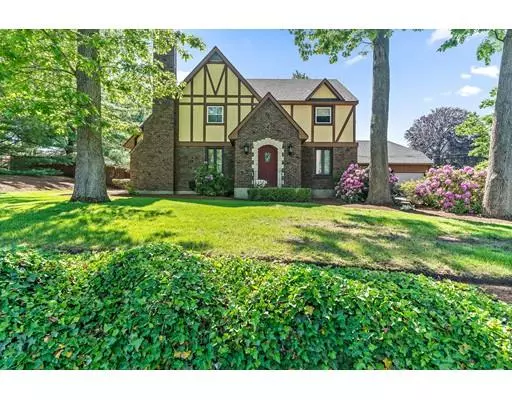$769,000
$799,000
3.8%For more information regarding the value of a property, please contact us for a free consultation.
59 Herbert Road Braintree, MA 02184
4 Beds
2.5 Baths
2,804 SqFt
Key Details
Sold Price $769,000
Property Type Single Family Home
Sub Type Single Family Residence
Listing Status Sold
Purchase Type For Sale
Square Footage 2,804 sqft
Price per Sqft $274
MLS Listing ID 72517432
Sold Date 09/03/19
Style Tudor
Bedrooms 4
Full Baths 2
Half Baths 1
Year Built 1976
Annual Tax Amount $8,322
Tax Year 2019
Lot Size 0.570 Acres
Acres 0.57
Property Sub-Type Single Family Residence
Property Description
Gorgeous English Tudor located on desirable side street in one of Braintree's most sought after neighborhoods. Features include: Large double lot,Handy locale seconds from Route 3 & 95, South Shore Plaza, the Braintree "T" and Five Corners. This property boast great curb appeal, and a professionally landscaped yard complete with an irrigation system and oversized in-ground gunite pool, a 2 car attached garage, fireplaced living room, 1st floor family room with a parquet floor, and an office that could be the 5th bedroom, also on the 1st floor, custom maple cabinet chef's kitchen w/ restaurant style stove, marble counters and a Terra Cotta floor overlooking a beautiful sunroom, hardwood floors, and 3 A/C units. Quality craftsmanship adorn this home and is a must see!
Location
State MA
County Norfolk
Zoning RES A
Direction West Street to Herbert Road
Rooms
Family Room Flooring - Hardwood, Exterior Access
Basement Full, Interior Entry, Concrete, Unfinished
Primary Bedroom Level Second
Dining Room Flooring - Hardwood
Kitchen Flooring - Stone/Ceramic Tile, Dining Area, Countertops - Upgraded, Kitchen Island, Wet Bar, Open Floorplan, Recessed Lighting, Pot Filler Faucet
Interior
Interior Features Countertops - Stone/Granite/Solid, Open Floorplan, Slider, Sunken, Sun Room, Office
Heating Forced Air, Natural Gas
Cooling Central Air, 3 or More
Flooring Flooring - Stone/Ceramic Tile, Flooring - Hardwood
Fireplaces Number 1
Fireplaces Type Living Room
Appliance Gas Water Heater
Exterior
Exterior Feature Professional Landscaping, Sprinkler System
Garage Spaces 2.0
Fence Fenced/Enclosed, Fenced
Pool In Ground
Community Features Public Transportation, Shopping, Park, Walk/Jog Trails, Golf, Highway Access, House of Worship, Marina, Private School, Public School, T-Station
Waterfront Description Beach Front, Lake/Pond, 1/2 to 1 Mile To Beach
Roof Type Shingle
Total Parking Spaces 12
Garage Yes
Private Pool true
Building
Foundation Concrete Perimeter
Sewer Public Sewer
Water Public
Architectural Style Tudor
Read Less
Want to know what your home might be worth? Contact us for a FREE valuation!

Our team is ready to help you sell your home for the highest possible price ASAP
Bought with Daniel Lauria • Lauria Real Estate





