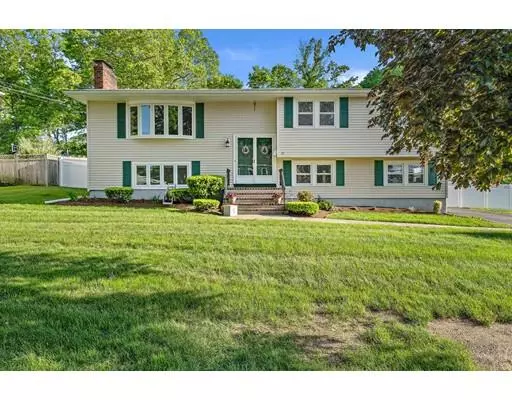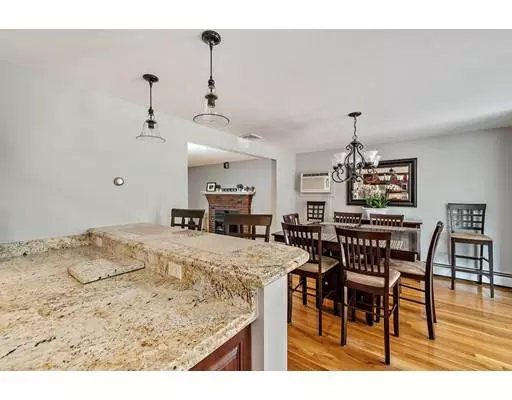$715,000
$739,900
3.4%For more information regarding the value of a property, please contact us for a free consultation.
45 Evergreen Ave Braintree, MA 02184
5 Beds
2 Baths
2,736 SqFt
Key Details
Sold Price $715,000
Property Type Single Family Home
Sub Type Single Family Residence
Listing Status Sold
Purchase Type For Sale
Square Footage 2,736 sqft
Price per Sqft $261
MLS Listing ID 72512799
Sold Date 08/29/19
Bedrooms 5
Full Baths 2
Year Built 1971
Annual Tax Amount $5,566
Tax Year 2019
Lot Size 0.440 Acres
Acres 0.44
Property Sub-Type Single Family Residence
Property Description
Beautiful home in a highly desirable location! Pride of ownership throughout this amazing 12 room, 5 bedroom home with so many options. This home boasts hardwood floors, 2 updated kitchens, 2 full bathrooms, updated energy efficient windows, newer heating system & so much more. Outside, there is a spacious and beautiful landscaped yard that is great for entertaining. Lower level offering no stairs to outside access. In-law section offers kitchen with granite, stainless appliances, full bath, 2 bedrooms, family room w/pellet stove. All Conveniently located 1 mile from the Braintree Commuter Rail/MBTA train station, shopping, golf, beach and highways. Great home for large or growing family, in law potential, or just 1 floor easy living. Extended family, In-Law, Au-pair suite, It's here! Buyer was unable to secure financing. Call for private showing.
Location
State MA
County Norfolk
Zoning B
Direction Grove st to Alida to Evergreen
Rooms
Family Room Flooring - Wall to Wall Carpet
Basement Full, Finished, Walk-Out Access
Primary Bedroom Level First
Dining Room Flooring - Hardwood
Kitchen Flooring - Hardwood, Countertops - Stone/Granite/Solid, Open Floorplan, Recessed Lighting, Stainless Steel Appliances, Peninsula, Lighting - Pendant
Interior
Interior Features Dining Area, Closet/Cabinets - Custom Built, Countertops - Stone/Granite/Solid, Cable Hookup, Recessed Lighting, In-Law Floorplan, Kitchen, Bonus Room
Heating Baseboard, Oil
Cooling Wall Unit(s)
Flooring Carpet, Laminate, Hardwood, Flooring - Vinyl, Flooring - Wall to Wall Carpet
Fireplaces Number 2
Fireplaces Type Family Room, Living Room
Appliance Range, Dishwasher, Disposal, Microwave, Refrigerator, Stainless Steel Appliance(s), Oil Water Heater, Utility Connections for Electric Range, Utility Connections for Electric Dryer
Laundry Closet/Cabinets - Custom Built, Countertops - Stone/Granite/Solid, In Basement, Washer Hookup
Exterior
Exterior Feature Rain Gutters, Storage
Fence Fenced/Enclosed, Fenced
Community Features Public Transportation, Shopping, Tennis Court(s), Park, Walk/Jog Trails, Medical Facility, Laundromat, Conservation Area, Highway Access, Private School, Public School
Utilities Available for Electric Range, for Electric Dryer, Washer Hookup
Roof Type Shingle
Total Parking Spaces 6
Garage No
Building
Lot Description Cleared
Foundation Concrete Perimeter
Sewer Public Sewer
Water Public
Schools
Elementary Schools Liberty
Middle Schools South
High Schools Bhs
Others
Acceptable Financing Seller W/Participate
Listing Terms Seller W/Participate
Read Less
Want to know what your home might be worth? Contact us for a FREE valuation!

Our team is ready to help you sell your home for the highest possible price ASAP
Bought with Stacey Ballerino • Success! Real Estate





