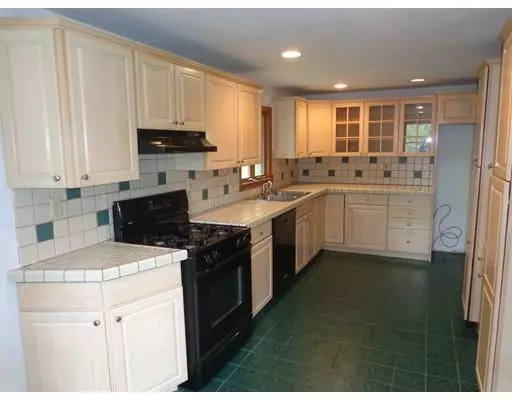$344,000
$355,000
3.1%For more information regarding the value of a property, please contact us for a free consultation.
123 Lakeview Dr Raynham, MA 02767
3 Beds
1 Bath
1,598 SqFt
Key Details
Sold Price $344,000
Property Type Single Family Home
Sub Type Single Family Residence
Listing Status Sold
Purchase Type For Sale
Square Footage 1,598 sqft
Price per Sqft $215
MLS Listing ID 72504612
Sold Date 06/28/19
Style Raised Ranch
Bedrooms 3
Full Baths 1
Year Built 1972
Annual Tax Amount $4,327
Tax Year 2019
Lot Size 0.550 Acres
Acres 0.55
Property Sub-Type Single Family Residence
Property Description
Located in a neighborhood setting, this three bedroom Raised-Ranch style home is set-up for multiple living styles with the lower level finished. Open floor concept on the main level with gleaming refinished hardwood floors throughout! Kitchen brings you plenty of warm maple cabinetry, gas stove, tile flooring, recessed lighting and custom back-splash. Dining area with exterior access to the backyard deck - perfect for entertaining! Large open living room area with picture window overlooking your yard. Three generous size bedrooms with ceiling fans. Full bathroom with large vanity with plenty of cabinet space. Lower level with two additional finished rooms offering wall-to-wall carpeting - perfect for a teen suite, family room and/or home office. Big backyard presents newer privacy fencing, new wood deck and plenty of cleared open space. Recent updates also include town sewer hookup (2018), roof (15yrs), gas furnace (10yrs), and bulkhead (2018). Act quickly - will not last!
Location
State MA
County Bristol
Zoning res
Direction North Main Street to Lakeview Dr.
Rooms
Family Room Ceiling Fan(s), Flooring - Wall to Wall Carpet
Basement Full, Finished, Bulkhead, Sump Pump
Primary Bedroom Level First
Dining Room Flooring - Stone/Ceramic Tile, Open Floorplan
Kitchen Flooring - Stone/Ceramic Tile, Countertops - Upgraded, Cabinets - Upgraded, Open Floorplan, Recessed Lighting
Interior
Interior Features Closet, Bonus Room
Heating Baseboard, Natural Gas
Cooling None
Flooring Tile, Carpet, Hardwood, Flooring - Wall to Wall Carpet
Appliance Range, Dishwasher, Gas Water Heater, Tank Water Heater, Leased Heater, Utility Connections for Gas Range
Exterior
Exterior Feature Rain Gutters, Storage
Community Features Shopping, Tennis Court(s), Park, Stable(s), Golf, Conservation Area, Highway Access, House of Worship, Public School
Utilities Available for Gas Range
Roof Type Shingle
Total Parking Spaces 8
Garage No
Building
Lot Description Cleared, Gentle Sloping, Level
Foundation Concrete Perimeter
Sewer Public Sewer
Water Public
Architectural Style Raised Ranch
Read Less
Want to know what your home might be worth? Contact us for a FREE valuation!

Our team is ready to help you sell your home for the highest possible price ASAP
Bought with Jay Horrigan • Keller Williams Realty





