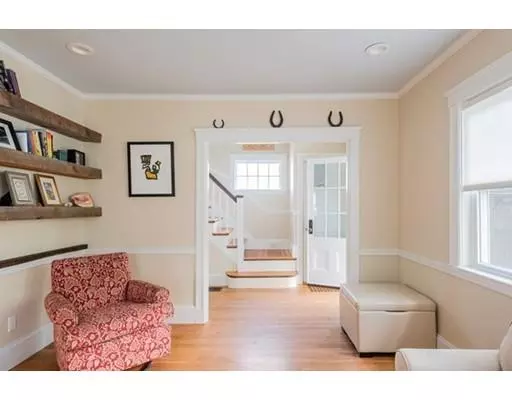$525,000
$499,900
5.0%For more information regarding the value of a property, please contact us for a free consultation.
26 Edge Hill Rd Braintree, MA 02184
3 Beds
1 Bath
1,545 SqFt
Key Details
Sold Price $525,000
Property Type Single Family Home
Sub Type Single Family Residence
Listing Status Sold
Purchase Type For Sale
Square Footage 1,545 sqft
Price per Sqft $339
MLS Listing ID 72502172
Sold Date 06/10/19
Style Colonial
Bedrooms 3
Full Baths 1
HOA Y/N false
Year Built 1918
Annual Tax Amount $4,070
Tax Year 2019
Lot Size 6,098 Sqft
Acres 0.14
Property Sub-Type Single Family Residence
Property Description
Wonderful & convenient Colonial shines with owner's pride! You'll love the open flow as you enter from the 3-season porch into the Foyer area, then into the sunfilled Living room w/ gleaming hardwoods next to the cozy Family Room & thru to the back Dining Room for your meals. Modern Kitchen w/ Brazilian hardwoods, 1 year old appliances, breakfast bar, & a built-in desk for homework or home/office. The mudroom leads to a large 23' composite deck + a patio/grilling area in the fenced back yard. Upstairs find 3 roomy bedrooms including a newer Master BR addition w/ cathedral ceilings & double closets. Updated modern bathroom w/ skylit shower. Attic, cubby closets & eave spaces for plenty of storage Full basement for even more storage; gas heat/hot water/cooking. Exterior recently painted, roof approx. 12 years old. Convenient to area amenities - Watson Park's playground & splash pad, Smith Beach, Weymouth Landing commuter rail/shops/dining. Near busline & close to highways!
Location
State MA
County Norfolk
Zoning Res B
Direction Off Quincy Avenue. Close to Weymouth Landing, commuter rail/shops/dining, busline on the corner!
Rooms
Family Room Ceiling Fan(s), Flooring - Hardwood, Open Floorplan, Lighting - Sconce
Basement Full, Bulkhead, Concrete, Unfinished
Primary Bedroom Level Second
Dining Room Closet, Flooring - Wood, Lighting - Sconce
Kitchen Closet/Cabinets - Custom Built, Flooring - Hardwood, Breakfast Bar / Nook, Recessed Lighting
Interior
Interior Features Cathedral Ceiling(s), Sun Room, Mud Room
Heating Forced Air, Natural Gas
Cooling None
Flooring Tile, Carpet, Hardwood
Appliance Range, Dishwasher, Microwave, Washer, Dryer, Gas Water Heater, Utility Connections for Gas Range, Utility Connections for Gas Oven, Utility Connections for Electric Oven
Laundry Electric Dryer Hookup, Washer Hookup, In Basement
Exterior
Exterior Feature Rain Gutters
Community Features Public Transportation, Shopping, Tennis Court(s), Park, Walk/Jog Trails, Golf, Laundromat, Bike Path, Conservation Area, Highway Access, House of Worship, Marina, Private School, Public School, T-Station, Sidewalks
Utilities Available for Gas Range, for Gas Oven, for Electric Oven, Washer Hookup
Waterfront Description Beach Front, River, 3/10 to 1/2 Mile To Beach, Beach Ownership(Public)
Roof Type Shingle
Total Parking Spaces 3
Garage No
Building
Foundation Concrete Perimeter, Granite
Sewer Public Sewer
Water Public
Architectural Style Colonial
Schools
Elementary Schools Morrison
Middle Schools East Ms
High Schools Braintree Hs
Read Less
Want to know what your home might be worth? Contact us for a FREE valuation!

Our team is ready to help you sell your home for the highest possible price ASAP
Bought with The Moving Greater Boston Team • Berkshire Hathaway HomeServices Warren Residential





