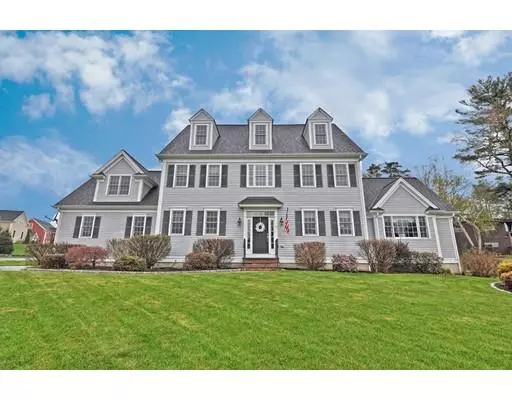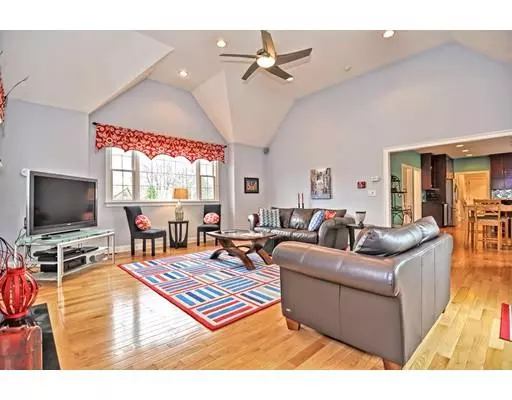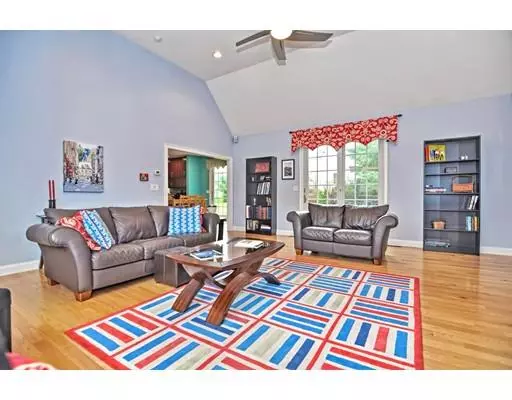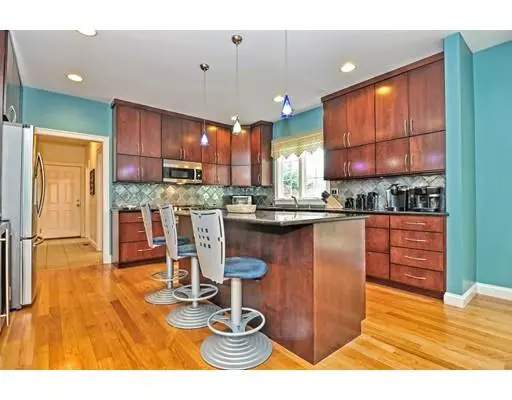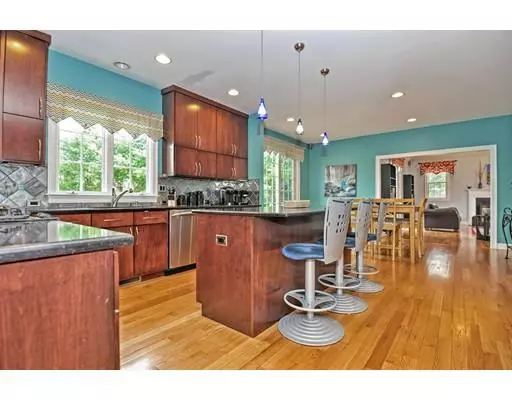$762,500
$775,000
1.6%For more information regarding the value of a property, please contact us for a free consultation.
5 Stirrup Brook Ln Northborough, MA 01532
4 Beds
3.5 Baths
4,086 SqFt
Key Details
Sold Price $762,500
Property Type Single Family Home
Sub Type Single Family Residence
Listing Status Sold
Purchase Type For Sale
Square Footage 4,086 sqft
Price per Sqft $186
MLS Listing ID 72491580
Sold Date 07/26/19
Style Colonial
Bedrooms 4
Full Baths 3
Half Baths 1
HOA Y/N false
Year Built 2005
Annual Tax Amount $13,344
Tax Year 2019
Lot Size 0.470 Acres
Acres 0.47
Property Sub-Type Single Family Residence
Property Description
Stately and spacious home on a green landscaped lot! A two story foyer and hardwood floors greet you upon entering. The formal dining room is accented with elegant wainscoting and crown molding. There is a huge beautiful kitchen boasting granite counters, SS appliances, a large island and dining area. Flow nicely into the living room with a fireplace and a soaring cathedral ceiling. An office, convenient half bath, and a laundry room complete the main level. Upstairs is the incredible master suite featuring a closet with built in storage and a luxurious en suite with a double vanity, jetted tub, separate shower, and heated towel rack. Down the hall are three more sizable bedrooms and an adjacent full bath with a double vanity. A spacious finished lower level offers two bonus rooms, a huge family room, and a full bath. Enjoy outdoor living on the generous brick patio overlooking the surrounding yard. Move right into this immaculate home!
Location
State MA
County Worcester
Zoning RC
Direction Please use google maps
Rooms
Family Room Closet, Flooring - Wall to Wall Carpet
Basement Full, Finished
Primary Bedroom Level Second
Dining Room Flooring - Hardwood, Wainscoting
Kitchen Flooring - Hardwood, Dining Area, Countertops - Stone/Granite/Solid, Kitchen Island, Stainless Steel Appliances
Interior
Interior Features Bathroom - Full, Office, Bathroom, Bonus Room, Finish - Sheetrock, Wired for Sound
Heating Forced Air, Electric Baseboard, Natural Gas
Cooling Central Air
Flooring Flooring - Hardwood, Flooring - Stone/Ceramic Tile, Flooring - Wall to Wall Carpet
Fireplaces Number 1
Appliance Range, Oven, Dishwasher, Microwave, Refrigerator, ENERGY STAR Qualified Dryer, ENERGY STAR Qualified Washer, Range Hood
Laundry Flooring - Stone/Ceramic Tile, First Floor
Exterior
Garage Spaces 3.0
Community Features Public Transportation, Shopping, Pool, Tennis Court(s), Park, Walk/Jog Trails, Golf, Medical Facility, Laundromat, Bike Path, Conservation Area, Highway Access, House of Worship, Marina, Private School, Public School, Other
Roof Type Shingle
Total Parking Spaces 4
Garage Yes
Building
Foundation Concrete Perimeter
Sewer Private Sewer
Water Public
Architectural Style Colonial
Schools
Elementary Schools Peaslee
Middle Schools Melican
High Schools Algonquin
Read Less
Want to know what your home might be worth? Contact us for a FREE valuation!

Our team is ready to help you sell your home for the highest possible price ASAP
Bought with Kathleen Burns • Coldwell Banker Residential Brokerage - Northborough Regional Office


