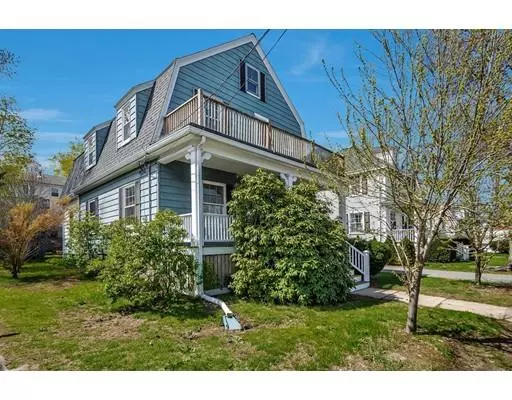$530,000
$530,000
For more information regarding the value of a property, please contact us for a free consultation.
309 Hancock St Braintree, MA 02184
4 Beds
2 Baths
2,020 SqFt
Key Details
Sold Price $530,000
Property Type Single Family Home
Sub Type Single Family Residence
Listing Status Sold
Purchase Type For Sale
Square Footage 2,020 sqft
Price per Sqft $262
MLS Listing ID 72491450
Sold Date 06/20/19
Style Gambrel /Dutch
Bedrooms 4
Full Baths 2
HOA Y/N false
Year Built 1910
Annual Tax Amount $4,426
Tax Year 2019
Lot Size 5,227 Sqft
Acres 0.12
Property Sub-Type Single Family Residence
Property Description
Pride of ownership reveals itself in this spacious 4 bedroom, 2 bath home. The eat-in kitchen with ample cabinet storage, granite counter tops and center island is sure to be the hub for gatherings as you welcome family and friends into your home. The dining room with built-in cabinet is off the kitchen and flows into the living room to the front and to a room at the back that features a french door and custom built-in shelving that would make a great family room, office, library - you decide! All 4 bedrooms are upstairs with the large master bedroom located at the back that has a wall of closet space and extra storage. Bathroom upstairs features a claw-foot tub. There's an 8x10 storage shed for all your garden tools. Many flowering plantings to be discovered as the seasons progress. This home is located about a mile to the Braintree T station. Access to Rt 3 and MBTA bus line is nearby making this a convenient location for commuters.
Location
State MA
County Norfolk
Area South Braintree
Zoning B
Direction Hancock St is Rt 37.
Rooms
Family Room Flooring - Hardwood, French Doors, Recessed Lighting
Basement Full, Bulkhead, Sump Pump, Concrete, Unfinished
Primary Bedroom Level Second
Dining Room Ceiling Fan(s), Flooring - Wood
Kitchen Ceiling Fan(s), Flooring - Stone/Ceramic Tile, Dining Area, Countertops - Stone/Granite/Solid, Kitchen Island, Recessed Lighting, Lighting - Pendant
Interior
Heating Baseboard, Natural Gas
Cooling Wall Unit(s)
Flooring Wood, Tile, Carpet, Hardwood
Appliance Range, Dishwasher, Disposal, Microwave, Refrigerator, Dryer, Gas Water Heater, Tank Water Heater, Plumbed For Ice Maker, Utility Connections for Gas Range, Utility Connections for Gas Dryer
Laundry Gas Dryer Hookup, Washer Hookup, In Basement
Exterior
Exterior Feature Rain Gutters, Storage
Community Features Public Transportation, Shopping, Golf, Highway Access, Private School, Public School, T-Station, Sidewalks
Utilities Available for Gas Range, for Gas Dryer, Washer Hookup, Icemaker Connection
Waterfront Description Beach Front, Lake/Pond, 1 to 2 Mile To Beach, Beach Ownership(Public)
Roof Type Shingle
Total Parking Spaces 4
Garage No
Building
Lot Description Level
Foundation Concrete Perimeter, Granite
Sewer Public Sewer
Water Public
Architectural Style Gambrel /Dutch
Schools
Elementary Schools Highlands
Middle Schools South
High Schools Bhs
Others
Senior Community false
Acceptable Financing Contract
Listing Terms Contract
Read Less
Want to know what your home might be worth? Contact us for a FREE valuation!

Our team is ready to help you sell your home for the highest possible price ASAP
Bought with Wai Yi Sammi Ng • eXp Realty





