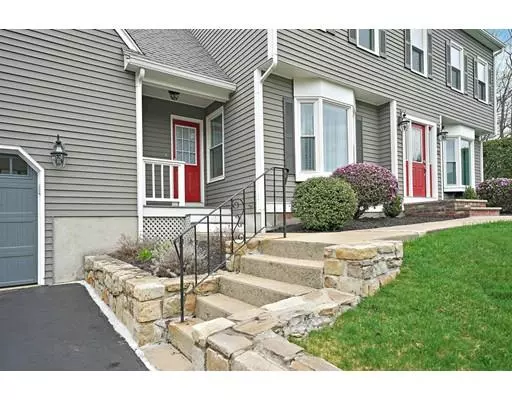$880,000
$879,900
For more information regarding the value of a property, please contact us for a free consultation.
11 Zana Park Drive Braintree, MA 02184
5 Beds
2.5 Baths
3,552 SqFt
Key Details
Sold Price $880,000
Property Type Single Family Home
Sub Type Single Family Residence
Listing Status Sold
Purchase Type For Sale
Square Footage 3,552 sqft
Price per Sqft $247
MLS Listing ID 72486923
Sold Date 06/10/19
Style Colonial
Bedrooms 5
Full Baths 2
Half Baths 1
Year Built 1992
Annual Tax Amount $6,789
Tax Year 2019
Lot Size 0.430 Acres
Acres 0.43
Property Sub-Type Single Family Residence
Property Description
Stunning 5 BR Colonial located on one of Braintree's most sought after neighborhoods. Features include: desirable cul de sac locale seconds from Pond Meadow Park, Route 3 and the Braintree "T". This meticulous property boasts a gorgeous proff. landscaped lot w/heated salt water in-ground pool, stereo surround sound,Trex deck and custom stone wall as well as a 525 ft irrigation well. Built-ins include: Central air, vacuum, alarm and irrigation, Newer roof and updated 200 amp electrical service, Modern fully applianced Granite counter kitchen w/Maple cabinets, formal living and dining room, Lovely 1st floor family room w/marble gas fireplace and vaulted ceiling. Beautiful Master suite wglass shower and jacuzzi tub. Crown moldings and wainscoting adorn the 1st floor. Finished exercise/game room in basement is included in square footage.Too many custom features to mention. Must be seen to be appreciated!
Location
State MA
County Norfolk
Zoning RES B
Direction Liberty street to Zana Park. (Across from Pond Meadow Park)
Rooms
Family Room Cathedral Ceiling(s), Flooring - Hardwood, French Doors, Exterior Access, Open Floorplan, Wainscoting, Crown Molding
Basement Full, Partially Finished, Bulkhead
Primary Bedroom Level Second
Dining Room Flooring - Hardwood, Wainscoting, Crown Molding
Kitchen Flooring - Stone/Ceramic Tile, Dining Area, Pantry, Countertops - Stone/Granite/Solid, Countertops - Upgraded, Exterior Access, Open Floorplan, Recessed Lighting, Wine Chiller, Crown Molding
Interior
Interior Features Game Room, Central Vacuum, Laundry Chute
Heating Baseboard, Natural Gas
Cooling Central Air
Flooring Tile, Carpet, Laminate, Hardwood, Flooring - Wall to Wall Carpet
Fireplaces Number 1
Fireplaces Type Family Room
Appliance Range, Oven, Dishwasher, Disposal, Trash Compactor, Microwave, Refrigerator, Wine Refrigerator, Gas Water Heater
Exterior
Exterior Feature Rain Gutters, Professional Landscaping, Sprinkler System, Stone Wall
Garage Spaces 2.0
Fence Fenced/Enclosed, Fenced
Pool Pool - Inground Heated
Community Features Public Transportation, Shopping, Park, Walk/Jog Trails, Golf, House of Worship, Marina, Private School, Public School, T-Station
Roof Type Shingle
Total Parking Spaces 6
Garage Yes
Private Pool true
Building
Lot Description Cul-De-Sac
Foundation Concrete Perimeter
Sewer Public Sewer
Water Public, Private
Architectural Style Colonial
Read Less
Want to know what your home might be worth? Contact us for a FREE valuation!

Our team is ready to help you sell your home for the highest possible price ASAP
Bought with Christine Do • Keller Williams Realty





