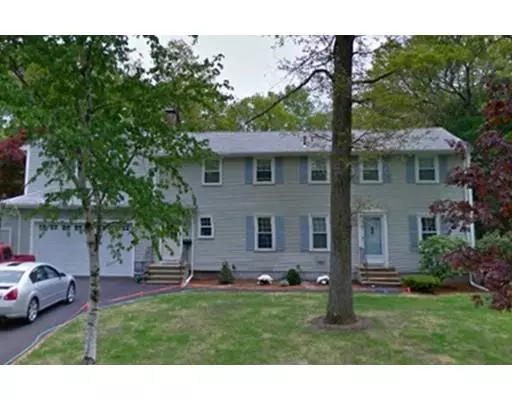$890,000
$890,000
For more information regarding the value of a property, please contact us for a free consultation.
79 Geraldine Ln Braintree, MA 02184
5 Beds
4 Baths
3,866 SqFt
Key Details
Sold Price $890,000
Property Type Single Family Home
Sub Type Single Family Residence
Listing Status Sold
Purchase Type For Sale
Square Footage 3,866 sqft
Price per Sqft $230
MLS Listing ID 72483325
Sold Date 06/28/19
Style Colonial
Bedrooms 5
Full Baths 4
Year Built 1968
Annual Tax Amount $7,790
Tax Year 2019
Lot Size 0.590 Acres
Acres 0.59
Property Sub-Type Single Family Residence
Property Description
If you are looking for an in-law space look no further. This property is combined of two individual & distinct homes, completed 2012."Main" home is 2400+ sf & designed w/ entertaining in mind.Enter into the wide open kitchen w/an island that seats many + space for a dining table.Kitchen has granite ct's, all appliances,a wood burning stove & leads out to a beautiful sun room for extra entertaining space. There is a mudroom,pantry, family room, dining room & full bath.The 2nd flr has a front to back master w/ WI closet & gorgeous master bath! There are 2 more beds each w/walk-in closets. The 2 sides are separated by long hallways on each floor filled w/closet storage for added privacy. The in-law is it's own 1,500 SF Townhouse.1st floor is open with a granite kitchen, LR & DR, a slider out to your own deck. 2nd flr has 2 beds, sitting area, WI closet, full bath & laundry. Nearly 4,000 sf home is sited on .56 acre lot, w/in-ground pool & stone patio. Cul-de-sac, maintenance free living!
Location
State MA
County Norfolk
Zoning A
Direction Liberty to Michelle to Geraldine
Rooms
Family Room Ceiling Fan(s), Flooring - Hardwood, Recessed Lighting
Basement Full
Primary Bedroom Level Second
Dining Room Flooring - Hardwood, Chair Rail
Kitchen Ceiling Fan(s), Dining Area, Pantry, Countertops - Stone/Granite/Solid, Kitchen Island, Exterior Access, Recessed Lighting, Wine Chiller
Interior
Interior Features Pantry, Countertops - Stone/Granite/Solid, Open Floor Plan, Closet, Closet - Walk-in, Bathroom - Full, Bathroom - With Shower Stall, In-Law Floorplan, Kitchen, Living/Dining Rm Combo, Bedroom, Bathroom
Heating Baseboard, Oil, Wood Stove, Ductless
Cooling Window Unit(s), Ductless
Flooring Carpet, Hardwood, Flooring - Hardwood
Fireplaces Number 1
Appliance Range, Dishwasher, Tank Water Heater, Utility Connections for Electric Range, Utility Connections for Electric Oven, Utility Connections for Electric Dryer
Laundry Dryer Hookup - Electric, Washer Hookup, In Basement
Exterior
Exterior Feature Rain Gutters
Garage Spaces 2.0
Pool In Ground
Community Features Public Transportation, Shopping, Pool, Highway Access, Public School, T-Station
Utilities Available for Electric Range, for Electric Oven, for Electric Dryer
Roof Type Shingle
Total Parking Spaces 6
Garage Yes
Private Pool true
Building
Lot Description Cul-De-Sac, Wooded, Level
Foundation Concrete Perimeter
Sewer Public Sewer
Water Public
Architectural Style Colonial
Read Less
Want to know what your home might be worth? Contact us for a FREE valuation!

Our team is ready to help you sell your home for the highest possible price ASAP
Bought with Glenn Nirenberg • Glenn Scott Realty

