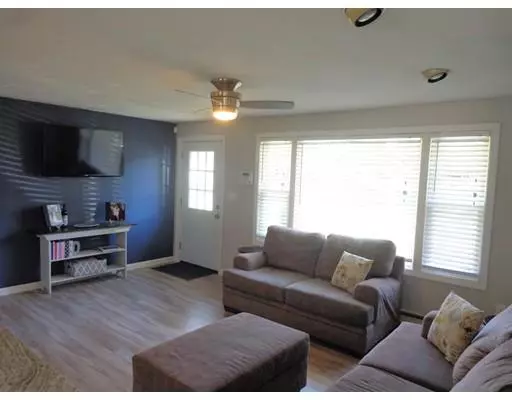$350,000
$356,900
1.9%For more information regarding the value of a property, please contact us for a free consultation.
75 Barbara Rd Raynham, MA 02767
3 Beds
1 Bath
1,496 SqFt
Key Details
Sold Price $350,000
Property Type Single Family Home
Sub Type Single Family Residence
Listing Status Sold
Purchase Type For Sale
Square Footage 1,496 sqft
Price per Sqft $233
MLS Listing ID 72482351
Sold Date 06/05/19
Style Ranch
Bedrooms 3
Full Baths 1
Year Built 1960
Annual Tax Amount $3,898
Tax Year 2019
Lot Size 0.340 Acres
Acres 0.34
Property Sub-Type Single Family Residence
Property Description
Desirable One Floor Living! This 3 Bedroom and 1 Bath Ranch Style Home has the open floor plan you have been dreaming about! Large Kitchen with plenty of gleaming white cabinetry, leathered granite counter tops, stainless steel appliances with a bonus dual oven and kitchen peninsula! Dining room that will accommodate your entertaining with tasteful accents of wainscoting and large windows that brings in the natural light. Bright and cheerful picture window in the Living Room. Three generous size bedrooms. Updated Bathroom! Vinyl siding is easy maintenance. Many more recent updates include Oil Tank -1yr, Carlin Burner -5 yrs, Roof - 3yrs, fence and driveway. You will love entertaining in your fenced-in back yard and beautiful deck! All located in a neighborhood setting that you have wanted. Conveniently close to routes 495 and 95, Shopping, Restaurants, Parks, Schools and so much more!
Location
State MA
County Bristol
Zoning res
Direction Pleasant St. to Michael Rd. to Temi to Barbara
Rooms
Primary Bedroom Level First
Dining Room Flooring - Laminate, Window(s) - Picture, Chair Rail, Open Floorplan, Remodeled, Wainscoting
Kitchen Flooring - Laminate, Dining Area, Countertops - Stone/Granite/Solid, Cabinets - Upgraded, Open Floorplan, Remodeled
Interior
Heating Baseboard, Oil
Cooling None
Flooring Tile, Laminate
Appliance Range, Refrigerator
Laundry First Floor
Exterior
Exterior Feature Rain Gutters
Fence Fenced
Community Features Shopping, Park, Walk/Jog Trails, Medical Facility, Highway Access, House of Worship, Public School
Roof Type Shingle
Total Parking Spaces 4
Garage No
Building
Foundation Slab
Sewer Public Sewer
Water Public
Architectural Style Ranch
Read Less
Want to know what your home might be worth? Contact us for a FREE valuation!

Our team is ready to help you sell your home for the highest possible price ASAP
Bought with Non Member • Non Member Office





