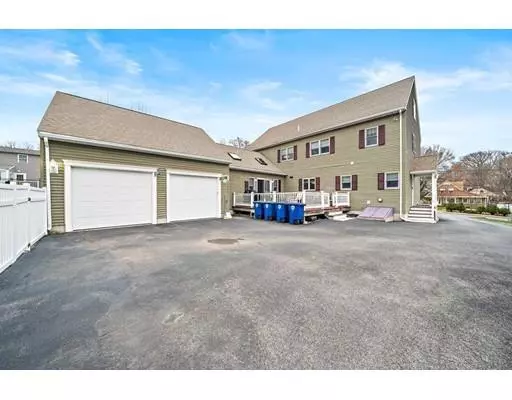$915,000
$949,000
3.6%For more information regarding the value of a property, please contact us for a free consultation.
190 Shaw St Braintree, MA 02184
4 Beds
3 Baths
6,300 SqFt
Key Details
Sold Price $915,000
Property Type Single Family Home
Sub Type Single Family Residence
Listing Status Sold
Purchase Type For Sale
Square Footage 6,300 sqft
Price per Sqft $145
MLS Listing ID 72481371
Sold Date 06/28/19
Style Colonial
Bedrooms 4
Full Baths 3
Year Built 2003
Annual Tax Amount $9,225
Tax Year 2019
Lot Size 0.530 Acres
Acres 0.53
Property Sub-Type Single Family Residence
Property Description
Custom Built 2003. This home from beginning to end has it all. 10 rooms,4 bedrooms,3 full baths. Walk in to the grand foyer with granite floors.Step into the study with mahogany floors custom built cabinets and a beautiful sun filled bay window.The fireplaced formal living room offers hardwoods and great space. Pass through to enter into the open floor plan where your chef kitchen awaits. Red oak custom cabinets, 7 foot island, granite countertops and stainless appliances, recess lighting and pendent lighting used for accents. The great room with built in cabinets, fireplace, ceiling fans and skylights creates a great atmosphere for lounging or entertaining. Master bedroom with custom built walk in closet has ensuite with jacuzzi tub and corian double vanities. Finished attic and finished basement for even more space. This home has Hydro air systems. 40 year roof. Central air. Central vac. 2 car heated garage. So much to list! Meticulously maintained and close to everything.
Location
State MA
County Norfolk
Zoning B
Direction Hayward to Shaw
Rooms
Basement Full, Finished
Primary Bedroom Level Second
Dining Room Flooring - Hardwood
Kitchen Flooring - Vinyl, Kitchen Island, Recessed Lighting, Gas Stove
Interior
Interior Features Ceiling - Cathedral, Ceiling Fan(s), Closet/Cabinets - Custom Built, Cable Hookup, Recessed Lighting, Mud Room, Great Room, Study, Media Room, Play Room, Central Vacuum, Wired for Sound
Heating Natural Gas, Hydro Air, Fireplace
Cooling Central Air
Flooring Tile, Vinyl, Carpet, Hardwood, Flooring - Hardwood, Flooring - Wall to Wall Carpet
Fireplaces Number 3
Fireplaces Type Master Bedroom
Appliance Range, Trash Compactor, Microwave, Refrigerator, Gas Water Heater, Utility Connections for Gas Range, Utility Connections for Gas Dryer
Laundry Dryer Hookup - Gas, Washer Hookup, Second Floor
Exterior
Exterior Feature Rain Gutters, Professional Landscaping
Garage Spaces 2.0
Fence Fenced/Enclosed, Fenced
Pool In Ground
Community Features Public Transportation, Shopping, Park, Walk/Jog Trails, Golf, Bike Path, Conservation Area, Highway Access, House of Worship, Marina, Private School, Public School, T-Station
Utilities Available for Gas Range, for Gas Dryer, Washer Hookup
Roof Type Shingle
Total Parking Spaces 10
Garage Yes
Private Pool true
Building
Lot Description Level
Foundation Concrete Perimeter
Sewer Public Sewer
Water Public
Architectural Style Colonial
Schools
Elementary Schools Ross
Middle Schools East
High Schools Bhs
Others
Acceptable Financing Seller W/Participate
Listing Terms Seller W/Participate
Read Less
Want to know what your home might be worth? Contact us for a FREE valuation!

Our team is ready to help you sell your home for the highest possible price ASAP
Bought with Kristine Larue • Success! Real Estate





