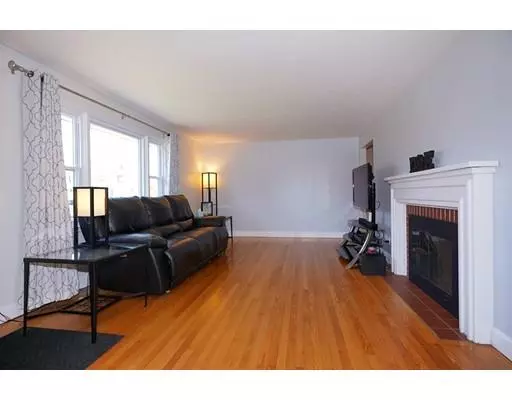$400,000
$400,000
For more information regarding the value of a property, please contact us for a free consultation.
8 Omaha Ave Northborough, MA 01532
3 Beds
2 Baths
1,152 SqFt
Key Details
Sold Price $400,000
Property Type Single Family Home
Sub Type Single Family Residence
Listing Status Sold
Purchase Type For Sale
Square Footage 1,152 sqft
Price per Sqft $347
MLS Listing ID 72478089
Sold Date 05/22/19
Style Ranch
Bedrooms 3
Full Baths 2
HOA Y/N false
Year Built 1952
Annual Tax Amount $5,750
Tax Year 2019
Lot Size 0.420 Acres
Acres 0.42
Property Sub-Type Single Family Residence
Property Description
Meticulously maintained ranch set on dead end street in quiet neighborhood! Warm & inviting spacious living room with hardwood flooring, picture window & fireplace is open to dining area with built in curio cabinet. Renovated kitchen with new appliances, farmhouse sink, countertops, backsplash, & tile floors. 3 bedrooms with built ins all closets. New baseboard trim & new light fixtures throughout house. Interior freshly painted. Lower level ready to be finished w/ full renovated bath. Roof & windows updated 2006. Low maintenance vinyl siding. Enter from garage to Mud room w/ new slider & floor. New Boiler hydro air, central air & 200 amp service. Close walking distance to area along aquaduct. 2 car attached garage with built in storage. Dog friendly lot w/ new vinyl fence in front & chain link fence in back. Sit & enjoy your very private back yard with new patio, deck & pergola! Just a short walk to Algonquin Regional High & Peasle elementary school!
Location
State MA
County Worcester
Zoning RC
Direction rte 20 to Maple to Omaha
Rooms
Basement Full, Partially Finished, Interior Entry, Radon Remediation System, Concrete
Dining Room Closet/Cabinets - Custom Built, Flooring - Hardwood, Exterior Access, Remodeled
Kitchen Flooring - Stone/Ceramic Tile, Pantry, Countertops - Upgraded, Exterior Access, Open Floorplan, Remodeled, Stainless Steel Appliances
Interior
Interior Features Slider, Lighting - Sconce, High Speed Internet
Heating Forced Air, Oil, Hydro Air
Cooling Central Air
Flooring Tile, Vinyl, Hardwood, Flooring - Vinyl
Fireplaces Number 1
Fireplaces Type Living Room
Appliance Range, Dishwasher, Microwave, Refrigerator
Exterior
Exterior Feature Rain Gutters, Storage, Stone Wall
Garage Spaces 2.0
Fence Fenced/Enclosed, Fenced
Community Features Shopping, Park, Walk/Jog Trails, Golf, Conservation Area, Highway Access, House of Worship, Private School, Public School
Roof Type Shingle
Total Parking Spaces 4
Garage Yes
Building
Lot Description Level
Foundation Block
Sewer Private Sewer
Water Public
Architectural Style Ranch
Schools
Elementary Schools Peasle School
Middle Schools Melican
High Schools Algonquin Reg
Others
Senior Community false
Read Less
Want to know what your home might be worth? Contact us for a FREE valuation!

Our team is ready to help you sell your home for the highest possible price ASAP
Bought with Christine Lawrence • ERA Key Realty Services- Milf






