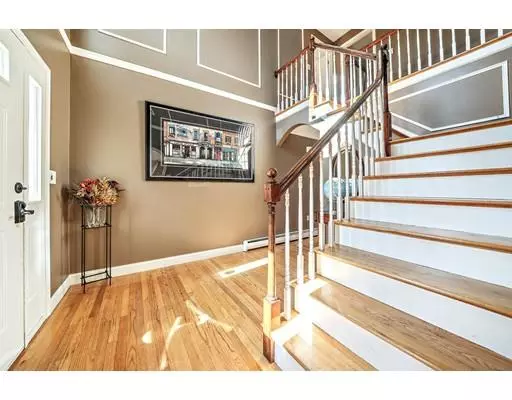$963,000
$949,900
1.4%For more information regarding the value of a property, please contact us for a free consultation.
20 Sheffield Dr Braintree, MA 02184
5 Beds
4 Baths
3,938 SqFt
Key Details
Sold Price $963,000
Property Type Single Family Home
Sub Type Single Family Residence
Listing Status Sold
Purchase Type For Sale
Square Footage 3,938 sqft
Price per Sqft $244
MLS Listing ID 72475658
Sold Date 06/07/19
Style Colonial
Bedrooms 5
Full Baths 3
Half Baths 2
HOA Y/N false
Year Built 1989
Annual Tax Amount $9,247
Tax Year 2019
Lot Size 0.360 Acres
Acres 0.36
Property Sub-Type Single Family Residence
Property Description
Remarkable custom built Garrison Colonial with a kitchen designed by a Chef...Complete w/stainless steel appliances, granite countertops, 2 huge islands, includes a custom wood burning brick oven for your "pizza nights”. This 5+ bed, 3 full bath & 2 half bath, amazing in-law, 2 car garage, private yard is ready for you now. 3 finished living levels list all of the amenities and "custom built-ins”. Sunken family room, home office, french doors, 2nd floor laundry. Great location, shopping, highways, public transportation, restaurants, schools, theatres. Not a drive by. You will be amazed with all the oversized rooms, open floor plan, location and more. OPEN HOUSE SATURDAY 4/6 & SUNDAY 4/7. 12-2! Doesn't include additional 1600 sq ft finished basement
Location
State MA
County Norfolk
Zoning B
Direction Parkside to Sheffield
Rooms
Family Room Flooring - Wall to Wall Carpet, Cable Hookup, Open Floorplan, Recessed Lighting
Basement Full, Finished
Primary Bedroom Level Second
Dining Room Coffered Ceiling(s), Flooring - Hardwood
Kitchen Closet, Closet/Cabinets - Custom Built, Flooring - Hardwood, Window(s) - Picture, Dining Area, Pantry, Countertops - Stone/Granite/Solid, French Doors, Kitchen Island, Breakfast Bar / Nook, Cabinets - Upgraded, Deck - Exterior, Open Floorplan, Recessed Lighting, Stainless Steel Appliances, Gas Stove
Interior
Interior Features Recessed Lighting, Bathroom - Full, Bathroom - Tiled With Shower Stall, Cable Hookup, Closet - Walk-in, Closet, Closet/Cabinets - Custom Built, Dining Area, Pantry, Countertops - Stone/Granite/Solid, Kitchen Island, Cabinets - Upgraded, Open Floor Plan, Bathroom - Half, Wet bar, Office, Foyer, Inlaw Apt., Game Room, Central Vacuum
Heating Forced Air, Oil
Cooling Central Air
Flooring Tile, Carpet, Hardwood, Flooring - Stone/Ceramic Tile, Flooring - Hardwood, Flooring - Wall to Wall Carpet
Fireplaces Number 1
Fireplaces Type Living Room
Appliance Range, Dishwasher, Disposal, Trash Compactor, Refrigerator, Washer, Dryer, Wine Refrigerator, Vacuum System, Range Hood, Other, Oil Water Heater, Utility Connections for Gas Range, Utility Connections for Electric Dryer
Laundry Flooring - Hardwood, French Doors, Second Floor, Washer Hookup
Exterior
Garage Spaces 2.0
Community Features Shopping, Golf, Medical Facility, Highway Access, Private School, Public School
Utilities Available for Gas Range, for Electric Dryer, Washer Hookup
Roof Type Shingle
Total Parking Spaces 4
Garage Yes
Building
Lot Description Level
Foundation Concrete Perimeter
Sewer Public Sewer
Water Public
Architectural Style Colonial
Schools
Elementary Schools Flaherty
Middle Schools East
High Schools Bhs
Others
Senior Community false
Acceptable Financing Seller W/Participate
Listing Terms Seller W/Participate
Read Less
Want to know what your home might be worth? Contact us for a FREE valuation!

Our team is ready to help you sell your home for the highest possible price ASAP
Bought with Kin Siu Lau • Daron Realty





