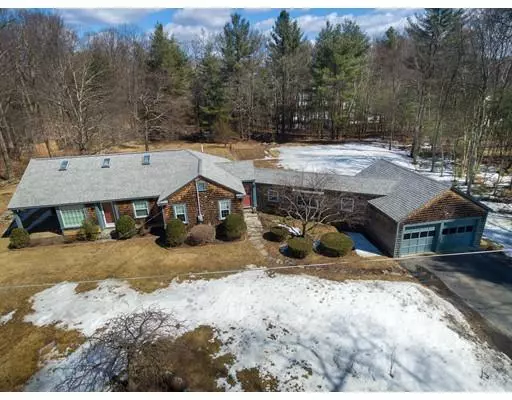$427,000
$419,900
1.7%For more information regarding the value of a property, please contact us for a free consultation.
156 Howard Street Northborough, MA 01532
3 Beds
2 Baths
1,804 SqFt
Key Details
Sold Price $427,000
Property Type Single Family Home
Sub Type Single Family Residence
Listing Status Sold
Purchase Type For Sale
Square Footage 1,804 sqft
Price per Sqft $236
MLS Listing ID 72469038
Sold Date 05/17/19
Style Cape, Ranch
Bedrooms 3
Full Baths 2
Year Built 1931
Annual Tax Amount $6,292
Tax Year 2019
Lot Size 1.690 Acres
Acres 1.69
Property Sub-Type Single Family Residence
Property Description
A beautiful sprawling Ranch on 1.68 acres Close to all , Zeh school playgrounds, Wegmans, And Apex entertainment 2 car Attached garage with room for the hobby enthusiast to make it happen Septic only 9 years old. Covered Porch off a spacious family room Unfinished rumpus rooms upstairs Designer Kitchen in the last 2 years If you are looking to downsize or have a place for the youngsters DO IT!! Home Home on the range !!! Cedar shake shingles, Newer Windows , Pristine
Location
State MA
County Worcester
Zoning RES
Direction Church Street to Howard Street
Rooms
Family Room Flooring - Hardwood
Basement Full, Unfinished
Primary Bedroom Level First
Kitchen Flooring - Hardwood, Flooring - Stone/Ceramic Tile, Countertops - Stone/Granite/Solid, Countertops - Upgraded, Breakfast Bar / Nook, Country Kitchen, Recessed Lighting
Interior
Heating Baseboard, Oil
Cooling Window Unit(s), None
Flooring Wood, Tile, Carpet
Appliance Range, Dishwasher, Disposal, Countertop Range, Refrigerator, Freezer, Washer, Dryer, Electric Water Heater, Utility Connections for Electric Range
Laundry First Floor
Exterior
Exterior Feature Professional Landscaping
Garage Spaces 2.0
Community Features Public Transportation, Shopping, Pool, Tennis Court(s), Park, Walk/Jog Trails, Golf, Medical Facility, Laundromat, Bike Path, Conservation Area, Highway Access, House of Worship, Private School, Public School, T-Station
Utilities Available for Electric Range
Roof Type Shingle
Total Parking Spaces 4
Garage Yes
Building
Lot Description Wooded, Level, Other
Foundation Brick/Mortar
Sewer Private Sewer
Water Public, Private
Architectural Style Cape, Ranch
Schools
Elementary Schools Lincoln St
Middle Schools Melican
High Schools Algonquin
Others
Acceptable Financing Contract
Listing Terms Contract
Read Less
Want to know what your home might be worth? Contact us for a FREE valuation!

Our team is ready to help you sell your home for the highest possible price ASAP
Bought with Julia Badiali • Parkway Real Estate, LLC






