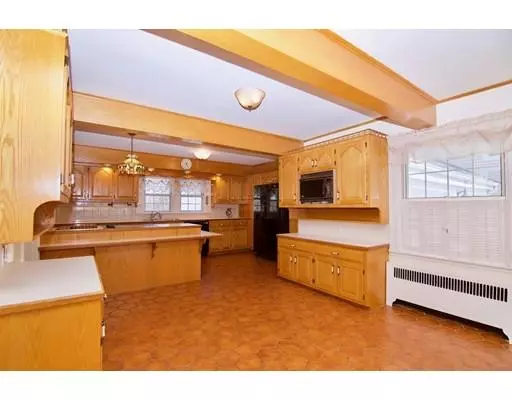$690,000
$699,900
1.4%For more information regarding the value of a property, please contact us for a free consultation.
165 Storrs Ave Braintree, MA 02184
3 Beds
2.5 Baths
2,496 SqFt
Key Details
Sold Price $690,000
Property Type Single Family Home
Sub Type Single Family Residence
Listing Status Sold
Purchase Type For Sale
Square Footage 2,496 sqft
Price per Sqft $276
MLS Listing ID 72468251
Sold Date 04/12/19
Style Colonial
Bedrooms 3
Full Baths 2
Half Baths 1
HOA Y/N false
Year Built 1938
Annual Tax Amount $6,430
Tax Year 2019
Lot Size 0.370 Acres
Acres 0.37
Property Sub-Type Single Family Residence
Property Description
Welcome home to this Classic Colonial in a convenient location of Braintree. Enjoy the spacious kitchen/Dining room large enough to accommodate your family & friends offering loads of cabinets, island & beamed ceiling. The front to back living room includes fireplace which is flanked with built-ins, gleaming hardwood floors & crown molding with access to the sunroom. As you make your way up the detailed spindled stairway you will find all three bedrooms offering gleaming hardwood floors & crown molding. The front to back master bedroom offers two walk-in closets. To finish off the second floor there is a full bath & walk up attic with cedar closet great for storage. The finished lower level includes two separate rooms one side with a stone fireplace the other with full bath & a walk out for easy access to the spacious back yard which includes gazebo, pool, shed as well as two storage rooms. This home offers central air, gas heat, minutes to Flaherty School, highway, train & shopping
Location
State MA
County Norfolk
Zoning R
Direction Washington St to Storrs
Rooms
Basement Full, Finished, Walk-Out Access
Primary Bedroom Level Second
Dining Room Beamed Ceilings, Flooring - Stone/Ceramic Tile, Crown Molding
Kitchen Beamed Ceilings, Flooring - Stone/Ceramic Tile, Kitchen Island, Exterior Access, Crown Molding
Interior
Interior Features Ceiling Fan(s), Sun Room, Home Office, Play Room
Heating Steam, Natural Gas, Fireplace
Cooling Central Air
Flooring Tile, Carpet, Hardwood, Flooring - Stone/Ceramic Tile, Flooring - Wall to Wall Carpet
Fireplaces Number 2
Fireplaces Type Living Room
Appliance Range, Dishwasher, Disposal, Microwave, Countertop Range, Refrigerator, Washer, Dryer, Gas Water Heater, Utility Connections for Electric Range, Utility Connections for Electric Oven, Utility Connections for Electric Dryer
Exterior
Exterior Feature Rain Gutters, Storage, Professional Landscaping
Garage Spaces 4.0
Fence Fenced
Pool In Ground
Community Features Public Transportation, Shopping, Tennis Court(s), Park, Golf, Medical Facility, Highway Access, House of Worship, Private School, Public School, T-Station
Utilities Available for Electric Range, for Electric Oven, for Electric Dryer
Roof Type Shingle
Total Parking Spaces 4
Garage Yes
Private Pool true
Building
Foundation Block, Stone
Sewer Public Sewer
Water Public
Architectural Style Colonial
Schools
Elementary Schools Flaherty
Middle Schools East
High Schools Bh, Ab, Thayer
Others
Senior Community false
Read Less
Want to know what your home might be worth? Contact us for a FREE valuation!

Our team is ready to help you sell your home for the highest possible price ASAP
Bought with Janet Gillis • Success! Real Estate





