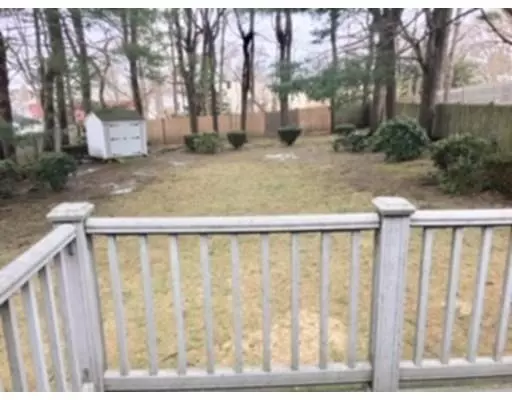$439,900
$439,900
For more information regarding the value of a property, please contact us for a free consultation.
232 Hayward St Braintree, MA 02184
2 Beds
2 Baths
1,296 SqFt
Key Details
Sold Price $439,900
Property Type Single Family Home
Sub Type Single Family Residence
Listing Status Sold
Purchase Type For Sale
Square Footage 1,296 sqft
Price per Sqft $339
MLS Listing ID 72466099
Sold Date 04/26/19
Style Ranch
Bedrooms 2
Full Baths 2
Year Built 1965
Annual Tax Amount $4,077
Tax Year 2019
Lot Size 10,890 Sqft
Acres 0.25
Property Sub-Type Single Family Residence
Property Description
Home Sweet Home is what you will discover when you enter this meticulous ranch. It is deceivingly spacious with a multitude of rooms offering a variety of uses. The first floor office and lower level bonus room could easily be used as exercise rooms, hobbyist' retreat, toy treasure trove, nursery, or extra storage. Whatever you choose! The lower level family room is conveniently situated next to the separate laundry room and second full bath. Easy access can be had through the walk out basement or garage from this room. The bright and sunny eat in kitchen overlooks the dining area and walks out to the deck which overlooks a beautiful, flat, fenced in yard. Enjoy a cool drink after a harrowing day or watch the fun your family and friends will be having at cookouts and gatherings in your new home. The attached garage makes every- day chores much easier when you do not have to climb stairs to bring the groceries into the house! Open House March 17, 1-3. Hurry! This is a jewel.
Location
State MA
County Norfolk
Zoning B
Direction to Elm Street. Elm Street turns into Hayward Street.
Rooms
Family Room Flooring - Wall to Wall Carpet, Exterior Access
Basement Full, Finished, Walk-Out Access, Interior Entry, Garage Access, Sump Pump
Dining Room Flooring - Hardwood
Kitchen Flooring - Stone/Ceramic Tile, Deck - Exterior
Interior
Interior Features Office
Heating Baseboard, Oil
Cooling Window Unit(s)
Flooring Tile, Carpet, Hardwood, Flooring - Wall to Wall Carpet, Flooring - Hardwood
Fireplaces Number 1
Fireplaces Type Living Room
Appliance Range, Dishwasher, Microwave, Refrigerator, Washer, Dryer, Electric Water Heater, Tank Water Heater, Utility Connections for Electric Range, Utility Connections for Electric Oven, Utility Connections for Electric Dryer
Laundry Flooring - Stone/Ceramic Tile, Electric Dryer Hookup, Washer Hookup
Exterior
Exterior Feature Storage
Garage Spaces 1.0
Fence Fenced/Enclosed, Fenced
Community Features Public Transportation, Shopping, Highway Access, T-Station
Utilities Available for Electric Range, for Electric Oven, for Electric Dryer, Washer Hookup
Roof Type Shingle
Total Parking Spaces 2
Garage Yes
Building
Lot Description Level
Foundation Concrete Perimeter
Sewer Public Sewer
Water Public
Architectural Style Ranch
Read Less
Want to know what your home might be worth? Contact us for a FREE valuation!

Our team is ready to help you sell your home for the highest possible price ASAP
Bought with Lynne Castiglioni • ERA Key Realty Services- Milf





