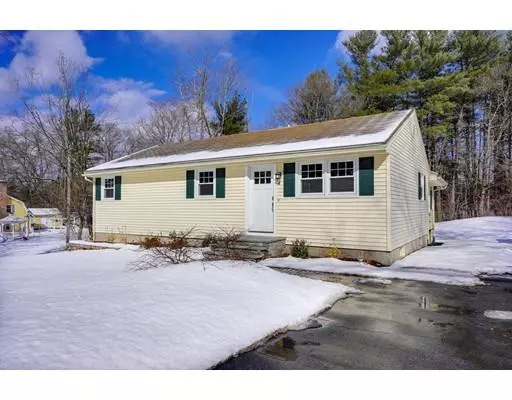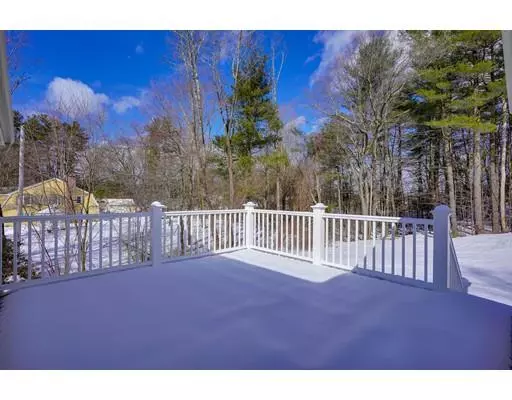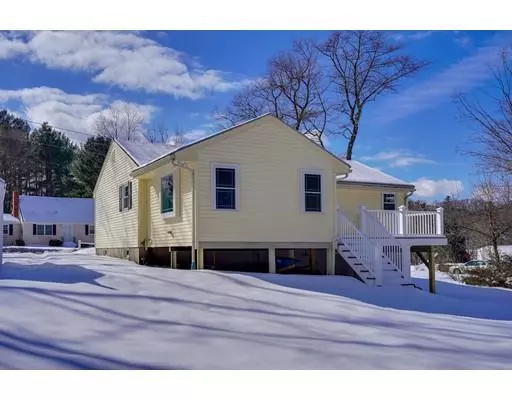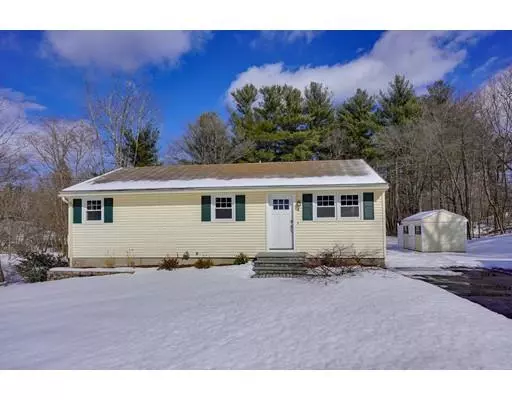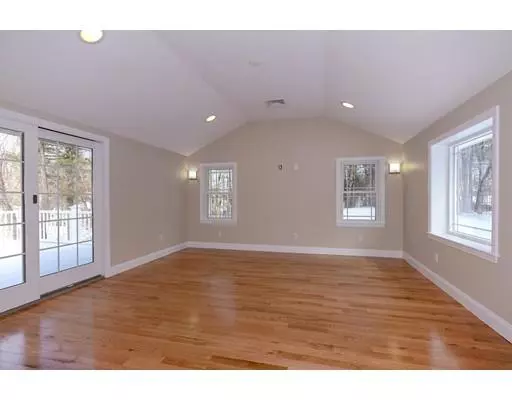$429,900
$429,900
For more information regarding the value of a property, please contact us for a free consultation.
4 Allen Street Northborough, MA 01532
3 Beds
2 Baths
2,170 SqFt
Key Details
Sold Price $429,900
Property Type Single Family Home
Sub Type Single Family Residence
Listing Status Sold
Purchase Type For Sale
Square Footage 2,170 sqft
Price per Sqft $198
MLS Listing ID 72456234
Sold Date 05/10/19
Style Ranch, Other (See Remarks)
Bedrooms 3
Full Baths 2
Year Built 1971
Annual Tax Amount $5,678
Tax Year 2019
Lot Size 0.490 Acres
Acres 0.49
Property Sub-Type Single Family Residence
Property Description
WOW, Understated Elegance and versatile accoutrements enhance your life style Great for a Young family or some one who wants to DOWNSIZE with one level living and WHO DOES NOT want to pay exorbitant condo fees at a 55 and Older This home has great access to highways and Is better then new construction Walls,floors,electrical ,heat ,,AC ,lights, lowerleverl, patios, Custom kitchen and baths Decks patios A symphony of light and glass harkens the most discerning buyer , With the pristine elegance of this home you will be Happy for years with little or nothing to do GREAT BIG backyard for the Family Fun!! WALK TO BALLFIELDS And WALK THE AQUEDUCT DAILY for your out door fun!! Have a dog? let him loll in the sundrenched backyard and hunt the critters!!
Location
State MA
County Worcester
Zoning res
Direction East Main Street to Allen Street
Rooms
Family Room Cathedral Ceiling(s), Flooring - Hardwood, Window(s) - Picture, Balcony / Deck, Exterior Access, Recessed Lighting
Basement Full, Finished
Primary Bedroom Level First
Dining Room Ceiling Fan(s), Coffered Ceiling(s), Flooring - Hardwood, Recessed Lighting
Kitchen Closet/Cabinets - Custom Built, Flooring - Hardwood, Countertops - Stone/Granite/Solid, Countertops - Upgraded, Cabinets - Upgraded, Lighting - Pendant
Interior
Heating Forced Air, Electric, Propane
Cooling Central Air
Flooring Tile, Carpet, Hardwood
Appliance Dishwasher, Disposal, Microwave, Countertop Range, Refrigerator, Electric Water Heater, Utility Connections for Electric Range, Utility Connections for Electric Dryer
Laundry In Basement
Exterior
Exterior Feature Rain Gutters, Storage, Professional Landscaping, Garden, Other
Community Features Public Transportation, Shopping, Pool, Tennis Court(s)
Utilities Available for Electric Range, for Electric Dryer
Waterfront Description Beach Front, Lake/Pond, 1 to 2 Mile To Beach, Beach Ownership(Public)
Roof Type Shingle
Total Parking Spaces 4
Garage Yes
Building
Lot Description Level, Other
Foundation Concrete Perimeter
Sewer Private Sewer
Water Public
Architectural Style Ranch, Other (See Remarks)
Schools
Elementary Schools Zeh
Middle Schools Melican
High Schools Algonquin
Others
Senior Community false
Acceptable Financing Contract
Listing Terms Contract
Read Less
Want to know what your home might be worth? Contact us for a FREE valuation!

Our team is ready to help you sell your home for the highest possible price ASAP
Bought with Michael Durkin • LAER Realty Partners


