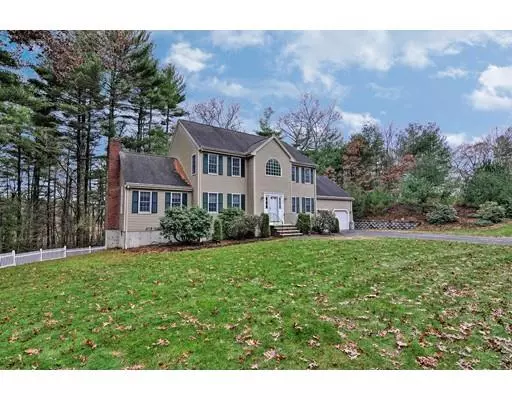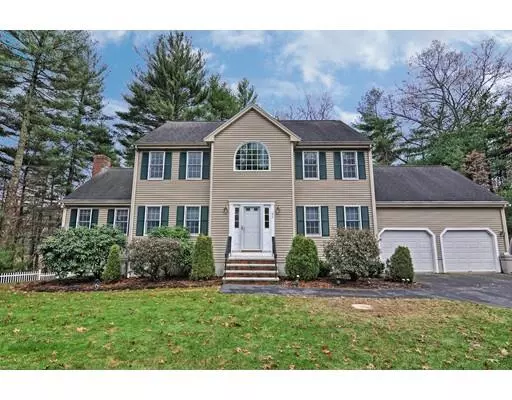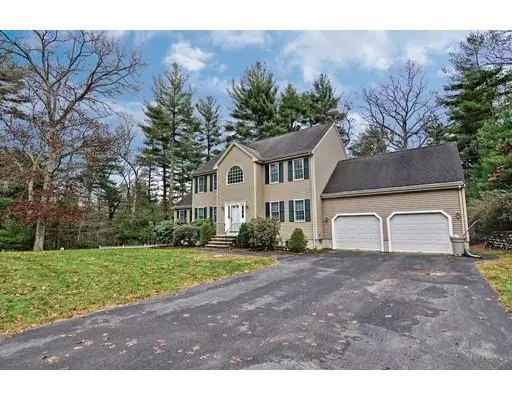$485,000
$499,900
3.0%For more information regarding the value of a property, please contact us for a free consultation.
93 Juniper Hill Drive Raynham, MA 02767
3 Beds
2.5 Baths
3,441 SqFt
Key Details
Sold Price $485,000
Property Type Single Family Home
Sub Type Single Family Residence
Listing Status Sold
Purchase Type For Sale
Square Footage 3,441 sqft
Price per Sqft $140
MLS Listing ID 72429328
Sold Date 03/08/19
Style Colonial
Bedrooms 3
Full Baths 2
Half Baths 1
Year Built 2001
Annual Tax Amount $6,751
Tax Year 2018
Lot Size 2.060 Acres
Acres 2.06
Property Sub-Type Single Family Residence
Property Description
THE HOME YOUR FAMILY DESERVES! You will feel the pride of ownership as you drive up to your gorgeous Colonial located at the end of the cul-de-sac in highly desirable Juniper Hill Estates. This 3 bedroom, 2.5 bath home is situated on a 2 acre lot offering great privacy & leads to Hewitt's Pond. There are so many wonderful features this home has to offer starting with the grand foyer that welcomes you into an open floor plan with tons of room to entertain all of your family and friends this holiday season! The kitchen includes many tasteful upgrades & a slider to deck overlooking your tranquil backyard. Some other features about this home you will love are the elegant dining room w/ crown molding, family room w/ wood fireplace & cathedral ceilings, Master Suite w/ Jacuzzi Tub, Anderson Windows, 2 Car Garage, 1st floor laundry, 2 oil tanks, irrigation & much more! FREE 1 YEAR HOME WARRANTY INCLUDED!
Location
State MA
County Bristol
Zoning RES
Direction North Main Street (Route 104) to Juniper Hill Drive
Rooms
Family Room Cathedral Ceiling(s), Ceiling Fan(s), Flooring - Wall to Wall Carpet, Cable Hookup, Recessed Lighting
Basement Full, Finished, Walk-Out Access, Interior Entry
Primary Bedroom Level Second
Dining Room Flooring - Hardwood, Crown Molding
Kitchen Ceiling Fan(s), Flooring - Stone/Ceramic Tile, Dining Area, Countertops - Stone/Granite/Solid, Deck - Exterior, Exterior Access, Recessed Lighting, Slider, Stainless Steel Appliances
Interior
Interior Features Cable Hookup, Recessed Lighting
Heating Baseboard, Oil
Cooling Central Air
Flooring Tile, Carpet, Hardwood
Fireplaces Number 1
Fireplaces Type Family Room
Appliance Range, Dishwasher, Microwave, Refrigerator, Utility Connections for Electric Range, Utility Connections for Electric Oven
Laundry First Floor
Exterior
Exterior Feature Sprinkler System
Garage Spaces 2.0
Community Features Public Transportation, Shopping, Highway Access, House of Worship, Public School, T-Station, University
Utilities Available for Electric Range, for Electric Oven
Roof Type Shingle
Total Parking Spaces 8
Garage Yes
Building
Foundation Concrete Perimeter
Sewer Private Sewer
Water Public
Architectural Style Colonial
Schools
Elementary Schools Merrill
Middle Schools Raynham Middle
High Schools Br
Others
Acceptable Financing Contract
Listing Terms Contract
Read Less
Want to know what your home might be worth? Contact us for a FREE valuation!

Our team is ready to help you sell your home for the highest possible price ASAP
Bought with Daniel J. Gouveia • Keller Williams Realty





