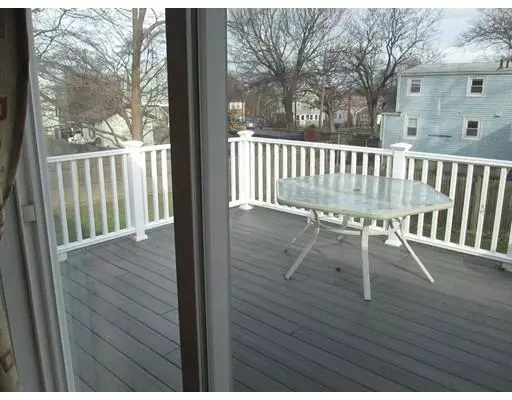$429,900
$429,900
For more information regarding the value of a property, please contact us for a free consultation.
197 Hobart Street Braintree, MA 02184
3 Beds
1 Bath
1,540 SqFt
Key Details
Sold Price $429,900
Property Type Single Family Home
Sub Type Single Family Residence
Listing Status Sold
Purchase Type For Sale
Square Footage 1,540 sqft
Price per Sqft $279
MLS Listing ID 72429337
Sold Date 01/10/19
Style Ranch
Bedrooms 3
Full Baths 1
HOA Y/N false
Year Built 1930
Annual Tax Amount $3,663
Tax Year 2018
Lot Size 7,405 Sqft
Acres 0.17
Property Sub-Type Single Family Residence
Property Description
Great location!! STOP! Walk right in and unpack and you are home. Solid ranch in excellent condition. East Braintree centrally located to Weymouth Landing, Braintree Center and Quincy Center all 5 minutes away. Great neighborhood, schools, and all the convenience you need. Open floor plan with lots of natural light and 3 bedrooms. Full basement with finished exercise room that is heated, can also be used as an extra room or office. Nicely landscaped fenced in yard area, very private. All stainless steel kitchen appliances and washer dryer are included. There will be multiple offers on this property, BUT will you be the one that will own this fine home? Act quickly to see this gem before someone else takes it from you. Easy to show with reasonable notice.
Location
State MA
County Norfolk
Area East Braintree
Zoning B
Direction Rt. 53 to Hayward Street to Hobart Street. Across from May St. and Lincoln Park.
Rooms
Basement Full, Partially Finished, Interior Entry, Garage Access, Sump Pump, Concrete
Primary Bedroom Level First
Kitchen Flooring - Hardwood, Dining Area, Balcony - Exterior, Pantry, Countertops - Stone/Granite/Solid, Cabinets - Upgraded, Exterior Access, Open Floorplan, Stainless Steel Appliances
Interior
Interior Features Beadboard, Exercise Room
Heating Central, Baseboard, Oil
Cooling None
Flooring Tile, Carpet, Hardwood
Appliance Dishwasher, Disposal, Microwave, Countertop Range, Refrigerator, Freezer, Washer, Dryer, Oil Water Heater, Tank Water Heater, Utility Connections for Electric Range, Utility Connections for Electric Oven, Utility Connections for Electric Dryer
Laundry Electric Dryer Hookup, Washer Hookup, In Basement
Exterior
Exterior Feature Rain Gutters, Professional Landscaping, Stone Wall
Garage Spaces 1.0
Fence Fenced/Enclosed, Fenced
Community Features Public Transportation, Shopping, Park, Medical Facility, Highway Access, House of Worship, Public School, T-Station, Sidewalks
Utilities Available for Electric Range, for Electric Oven, for Electric Dryer, Washer Hookup
Roof Type Shingle
Total Parking Spaces 3
Garage Yes
Building
Lot Description Cleared, Gentle Sloping
Foundation Concrete Perimeter
Sewer Public Sewer
Water Public
Architectural Style Ranch
Others
Senior Community false
Acceptable Financing Contract
Listing Terms Contract
Read Less
Want to know what your home might be worth? Contact us for a FREE valuation!

Our team is ready to help you sell your home for the highest possible price ASAP
Bought with Barbara Alavi • William Raveis R.E. & Home Services





