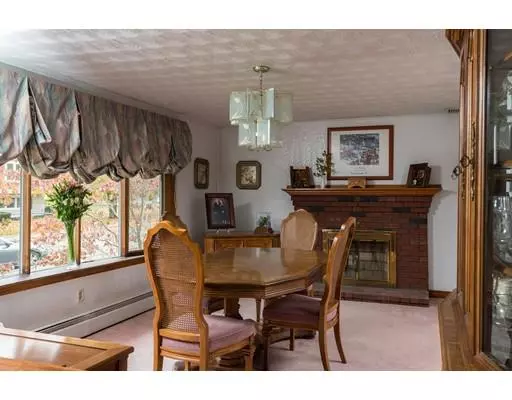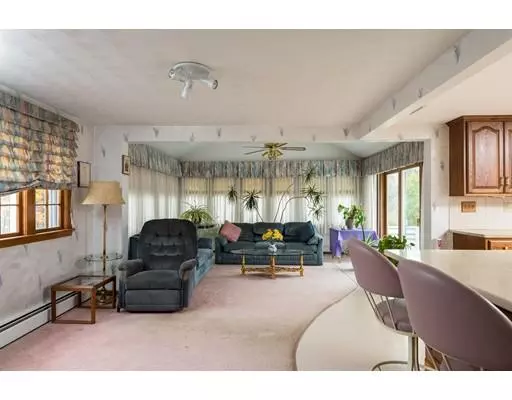$520,000
$529,000
1.7%For more information regarding the value of a property, please contact us for a free consultation.
27 Evergreen Ave Braintree, MA 02184
3 Beds
2 Baths
1,834 SqFt
Key Details
Sold Price $520,000
Property Type Single Family Home
Sub Type Single Family Residence
Listing Status Sold
Purchase Type For Sale
Square Footage 1,834 sqft
Price per Sqft $283
MLS Listing ID 72426349
Sold Date 01/17/19
Bedrooms 3
Full Baths 2
Year Built 1971
Annual Tax Amount $5,043
Tax Year 2018
Lot Size 0.350 Acres
Acres 0.35
Property Sub-Type Single Family Residence
Property Description
Welcome home to this immaculate raised ranch on a corner lot tucked into a fantastic Braintree neighborhood. Fireplaced dining room has a large bay window overlooking the manicured front lawn. Kitchen features granite countertops, built-in wine rack, and a peninsula open to the light and bright living area. Step out to wood deck overlooking the fenced back yard. Check out the updated full bathroom with tile floor and granite countertop on the way to three bedrooms on the main level. All bedrooms have replacement Anderson windows, ceiling fans and ample closet space. The lower level features a family room with fireplace, a full bath with a shower stall, and the unfinished area has laundry hookups. Two car garage under as well as two storage sheds under, accessible from the fenced in back yard. C/A, Hardwood floors throughout the house under the carpet and vinyl! Attention commuters: 1.3 miles to the Braintree T and nearby access to highway
Location
State MA
County Norfolk
Zoning B
Direction Grove Street to Grove Circle to Alida to Evergreen
Rooms
Family Room Flooring - Wall to Wall Carpet
Basement Full, Walk-Out Access
Primary Bedroom Level First
Dining Room Flooring - Wall to Wall Carpet, Window(s) - Bay/Bow/Box, Open Floorplan
Kitchen Flooring - Vinyl, Countertops - Stone/Granite/Solid, Breakfast Bar / Nook, Open Floorplan, Recessed Lighting
Interior
Interior Features Central Vacuum
Heating Baseboard, Oil
Cooling Central Air
Flooring Tile, Vinyl, Carpet
Fireplaces Number 2
Fireplaces Type Dining Room, Family Room
Appliance Range, Dishwasher, Microwave, Vacuum System, Oil Water Heater, Tank Water Heaterless, Utility Connections for Electric Range, Utility Connections for Electric Oven, Utility Connections for Electric Dryer
Laundry Electric Dryer Hookup, Washer Hookup, In Basement
Exterior
Exterior Feature Storage
Garage Spaces 2.0
Fence Fenced/Enclosed
Community Features Public Transportation, Shopping, Tennis Court(s), Park, Walk/Jog Trails, Medical Facility, Laundromat, Conservation Area, Highway Access, T-Station
Utilities Available for Electric Range, for Electric Oven, for Electric Dryer
Roof Type Shingle
Total Parking Spaces 6
Garage Yes
Building
Lot Description Corner Lot, Gentle Sloping
Foundation Concrete Perimeter
Sewer Public Sewer
Water Public
Others
Acceptable Financing Contract
Listing Terms Contract
Read Less
Want to know what your home might be worth? Contact us for a FREE valuation!

Our team is ready to help you sell your home for the highest possible price ASAP
Bought with Alyson Ferrando • William Raveis R.E. & Home Services





