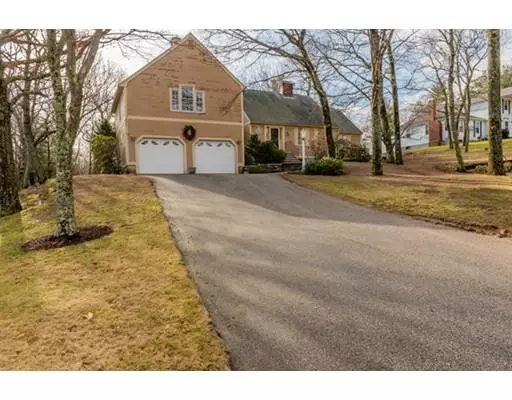$800,000
$875,000
8.6%For more information regarding the value of a property, please contact us for a free consultation.
79 Albee Drive Braintree, MA 02184
4 Beds
2.5 Baths
3,814 SqFt
Key Details
Sold Price $800,000
Property Type Single Family Home
Sub Type Single Family Residence
Listing Status Sold
Purchase Type For Sale
Square Footage 3,814 sqft
Price per Sqft $209
MLS Listing ID 72424146
Sold Date 04/05/19
Style Cape
Bedrooms 4
Full Baths 2
Half Baths 1
HOA Y/N false
Year Built 1989
Annual Tax Amount $9,742
Tax Year 2019
Lot Size 0.750 Acres
Acres 0.75
Property Sub-Type Single Family Residence
Property Description
Custom one-owner expanded Cape in Buckingham Estates! These Sellers have enjoyed the expansive living space, including fully applianced kitchen w/ Island & breakfast bar, sunny dining area overlooking the deck/back yard, sunken Family Room w/ cathedral ceilings & French doors to the deck, 3 fireplaces - Liv. Room, Family Room, & Dining area, formal Dining Room, welcoming Foyer, convenient first floor laundry, & a Play room w/ pool table plus a wood shop in the basement. 1st-floor Master suite has walk-in closet and huge skylit bath w/ cathedral ceilings/jacuzzi tub/sep. shower, two bedrooms upstairs with good closet & attic storage space. Fabulous custom-cabinet Great Room has rich natural woodwork & hardwoods, wonderful space for entertaining! 2 Car Garage, Central Air, 3-zones of heat, basement with rough plumbing for 4th bath. Huge bi-level composite deck overlooks the roomy 3/4 acre yard. Central vac, alarm system, great house & street! Motivated Seller will consider offers!
Location
State MA
County Norfolk
Zoning Res. B
Direction Prestigious Buckinghams Estates; Liberty to Albee, or Liberty to Canavan to Albee.
Rooms
Family Room Skylight, Cathedral Ceiling(s), Flooring - Hardwood, Window(s) - Picture, Balcony / Deck, French Doors, Exterior Access, Open Floorplan, Sunken
Basement Full, Partially Finished, Walk-Out Access, Interior Entry, Concrete, Unfinished
Primary Bedroom Level Main
Dining Room Flooring - Wall to Wall Carpet
Kitchen Flooring - Stone/Ceramic Tile, Pantry, Countertops - Stone/Granite/Solid, Kitchen Island, Breakfast Bar / Nook, Country Kitchen, Open Floorplan, Stainless Steel Appliances
Interior
Interior Features Closet/Cabinets - Custom Built, Cabinets - Upgraded, Recessed Lighting, Dining Area, Open Floor Plan, Great Room, Play Room, Home Office, Central Vacuum, Sauna/Steam/Hot Tub
Heating Baseboard, Oil
Cooling Central Air
Flooring Tile, Carpet, Laminate, Hardwood, Flooring - Hardwood
Fireplaces Number 3
Fireplaces Type Family Room, Living Room
Appliance Range, Oven, Dishwasher, Disposal, Trash Compactor, Microwave, Refrigerator, Washer, Dryer, Oil Water Heater, Tank Water Heaterless, Water Heater(Separate Booster), Water Heater, Utility Connections for Electric Range, Utility Connections for Electric Oven, Utility Connections for Electric Dryer
Laundry First Floor, Washer Hookup
Exterior
Exterior Feature Balcony / Deck, Rain Gutters, Storage
Garage Spaces 2.0
Community Features Public Transportation, Shopping, Tennis Court(s), Park, Walk/Jog Trails, Golf, Laundromat, Bike Path, Conservation Area, Highway Access, House of Worship, Marina, Private School, Public School, T-Station
Utilities Available for Electric Range, for Electric Oven, for Electric Dryer, Washer Hookup
Roof Type Shingle
Total Parking Spaces 6
Garage Yes
Building
Foundation Concrete Perimeter
Sewer Public Sewer
Water Public
Architectural Style Cape
Schools
Elementary Schools Highlands
Middle Schools South Ms
High Schools Braintree Hs
Others
Senior Community false
Read Less
Want to know what your home might be worth? Contact us for a FREE valuation!

Our team is ready to help you sell your home for the highest possible price ASAP
Bought with Albert Silva • Invest Realty Group





