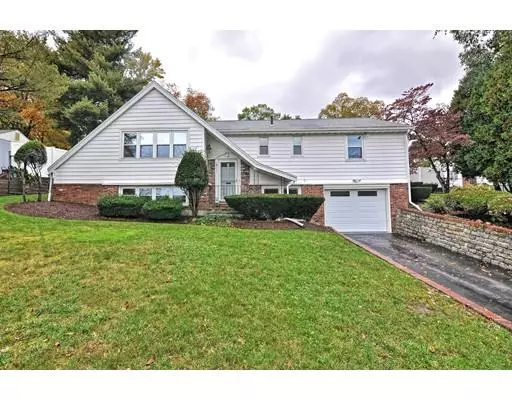$645,000
$649,900
0.8%For more information regarding the value of a property, please contact us for a free consultation.
511 Granite St Braintree, MA 02184
4 Beds
2.5 Baths
2,022 SqFt
Key Details
Sold Price $645,000
Property Type Single Family Home
Sub Type Single Family Residence
Listing Status Sold
Purchase Type For Sale
Square Footage 2,022 sqft
Price per Sqft $318
MLS Listing ID 72419970
Sold Date 01/10/19
Style Raised Ranch
Bedrooms 4
Full Baths 2
Half Baths 1
Year Built 1961
Annual Tax Amount $4,488
Tax Year 2018
Lot Size 0.410 Acres
Acres 0.41
Property Sub-Type Single Family Residence
Property Description
This gorgeous oversized Raised Ranch style home is set back from the street and conveniently located to the highway, South Shore Mall, Five Corners, and all area amenities. Main level offers an open layout with beamed ceiling in the living and dinning room, vinyl replacement windows, recessed lighting, gleaming hardwood flooring, beautiful stone gas fireplace, sunroom, master bedroom with built-ins and full bathroom, and luxury custom renovated kitchen and bathrooms to meet today's standard. Lower level offers familyroom with another beautiful stone gas fireplace and kitchenette area, half bathroom with laundry, and a 4th bedroom making this an ideal teen suite or man cave. Fenced in backyard oasis with in-ground Saltwater pool installed and serviced by HydroTech, and a covered patio area makes this yard great for entertaining. There are plenty of off-street parking in the driveway. Come and personalize this home to make it yours for the holidays!!!
Location
State MA
County Norfolk
Zoning A
Direction Granite St, between South Shore Plaza and Five Corners.
Rooms
Family Room Flooring - Stone/Ceramic Tile, Recessed Lighting
Basement Full, Finished, Interior Entry, Garage Access, Bulkhead
Primary Bedroom Level First
Dining Room Beamed Ceilings, Flooring - Hardwood, Open Floorplan, Recessed Lighting
Kitchen Flooring - Stone/Ceramic Tile, Countertops - Stone/Granite/Solid, Remodeled, Stainless Steel Appliances, Gas Stove
Interior
Interior Features Sun Room
Heating Forced Air, Natural Gas
Cooling Central Air
Flooring Tile, Hardwood, Flooring - Vinyl
Fireplaces Number 2
Fireplaces Type Dining Room, Family Room
Appliance Range, Dishwasher, Refrigerator, Washer, Dryer, Range Hood, Gas Water Heater, Tank Water Heater
Laundry Flooring - Laminate, In Basement
Exterior
Exterior Feature Rain Gutters, Storage, Professional Landscaping, Stone Wall
Garage Spaces 1.0
Fence Fenced
Pool In Ground
Community Features Public Transportation, Shopping, Pool, Highway Access
Roof Type Shingle
Total Parking Spaces 8
Garage Yes
Private Pool true
Building
Foundation Concrete Perimeter
Sewer Public Sewer
Water Public
Architectural Style Raised Ranch
Read Less
Want to know what your home might be worth? Contact us for a FREE valuation!

Our team is ready to help you sell your home for the highest possible price ASAP
Bought with Team Tom Truong • eXp Realty





