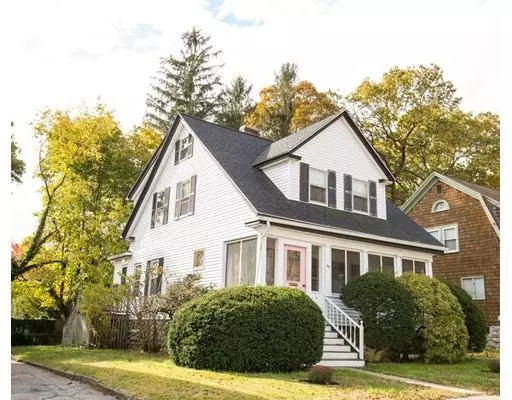$430,000
$454,900
5.5%For more information regarding the value of a property, please contact us for a free consultation.
92 Weston Avenue Braintree, MA 02184
3 Beds
1.5 Baths
1,398 SqFt
Key Details
Sold Price $430,000
Property Type Single Family Home
Sub Type Single Family Residence
Listing Status Sold
Purchase Type For Sale
Square Footage 1,398 sqft
Price per Sqft $307
MLS Listing ID 72418516
Sold Date 01/18/19
Style Colonial, Bungalow
Bedrooms 3
Full Baths 1
Half Baths 1
HOA Y/N false
Year Built 1924
Annual Tax Amount $4,277
Tax Year 2018
Lot Size 4,356 Sqft
Acres 0.1
Property Sub-Type Single Family Residence
Property Description
Cute as a button and ready for a bit of your personal polish. This clever bungalow style radiates with delight. Enjoy all the benefits of an in-town location while still being tucked away within an established residential neighborhood. If you are looking for period details, this one won't disappoint. Charming original architectural details are highlighted throughout, including, hardwood floors, a custom built-in china cabinet, interior French doors, original trims and moldings. With three bedrooms and a full bath on the upper level, there is plenty of room for a developing household. The back yard is a quaint space with room enough to accommodate a pleasurable patio, and a captivating cottage garden.
Location
State MA
County Norfolk
Zoning Res B
Direction Washington to Weston, Granite Street to 5 Corners, take West Street to Hollingsworth to Weston.
Rooms
Basement Full, Walk-Out Access, Interior Entry, Sump Pump, Concrete
Primary Bedroom Level Second
Dining Room Closet/Cabinets - Custom Built, Flooring - Hardwood, French Doors
Kitchen Flooring - Hardwood, Remodeled
Interior
Heating Central, Baseboard, Natural Gas
Cooling None
Flooring Tile, Hardwood
Fireplaces Number 1
Fireplaces Type Living Room
Appliance Range, Dishwasher, Disposal, Utility Connections for Electric Range, Utility Connections for Electric Dryer
Laundry Gas Dryer Hookup, In Basement, Washer Hookup
Exterior
Garage Spaces 1.0
Community Features Public Transportation, Shopping, Golf, Highway Access, House of Worship, Private School, Public School, T-Station
Utilities Available for Electric Range, for Electric Dryer, Washer Hookup
Roof Type Shingle
Total Parking Spaces 3
Garage Yes
Building
Lot Description Level
Foundation Stone
Sewer Public Sewer
Water Public
Architectural Style Colonial, Bungalow
Schools
Elementary Schools Hollis
Middle Schools South
High Schools Bhs
Others
Senior Community false
Acceptable Financing Contract
Listing Terms Contract
Read Less
Want to know what your home might be worth? Contact us for a FREE valuation!

Our team is ready to help you sell your home for the highest possible price ASAP
Bought with Winner Yam McDonald • Lauria Real Estate





