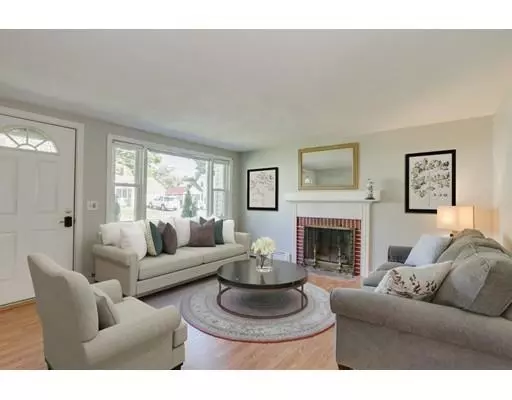$440,000
$439,000
0.2%For more information regarding the value of a property, please contact us for a free consultation.
58 Lawnview Dr Braintree, MA 02184
3 Beds
1 Bath
1,059 SqFt
Key Details
Sold Price $440,000
Property Type Single Family Home
Sub Type Single Family Residence
Listing Status Sold
Purchase Type For Sale
Square Footage 1,059 sqft
Price per Sqft $415
MLS Listing ID 72418050
Sold Date 01/14/19
Style Ranch
Bedrooms 3
Full Baths 1
HOA Y/N false
Year Built 1943
Annual Tax Amount $3,220
Tax Year 2018
Lot Size 8,712 Sqft
Acres 0.2
Property Sub-Type Single Family Residence
Property Description
Welcome home to this delightful ranch situated on a quiet, tree-lined street with easy access to Rte 3, I-93, I-95 and MBTA buses and trains. This sun-drenched home offers a fire-placed living room; updated, eat-in kitchen featuring granite countertops and stainless appliances; three bright bedrooms and a large family room. The large bathroom is recently updated including new tiles. Nothing to do but move right in with many updates including roof, fresh paint, new carpeting, and new water heater. Vinyl siding, windows, and doors add to the low maintenance exterior. Large, beautifully maintained and private, fenced-in backyard perfect for enjoying summer barbecues, sitting around the fire pit or building a snowman this winter. Pull right into your fully insulated and heated, attached, oversized garage and avoid the snow or use it as a separate side entrance and use as a mud room or workshop. Great expansion potential. This is truly move-in condition.
Location
State MA
County Norfolk
Zoning B
Direction Elm Street to Lawnview Drive
Rooms
Family Room Exterior Access
Primary Bedroom Level Main
Kitchen Flooring - Hardwood, Stainless Steel Appliances
Interior
Heating Baseboard, Natural Gas
Cooling Window Unit(s)
Fireplaces Number 1
Fireplaces Type Living Room
Appliance Range, Dishwasher, Microwave, Refrigerator, Gas Water Heater, Tank Water Heater, Utility Connections for Electric Range, Utility Connections for Gas Dryer
Laundry Washer Hookup
Exterior
Garage Spaces 1.0
Community Features Public Transportation, Shopping, Highway Access, House of Worship, Private School, Public School
Utilities Available for Electric Range, for Gas Dryer, Washer Hookup
Roof Type Shingle
Total Parking Spaces 2
Garage Yes
Building
Foundation Slab
Sewer Public Sewer
Water Public
Architectural Style Ranch
Others
Senior Community false
Acceptable Financing Contract
Listing Terms Contract
Read Less
Want to know what your home might be worth? Contact us for a FREE valuation!

Our team is ready to help you sell your home for the highest possible price ASAP
Bought with Jody Walsh • Century 21 Annex Realty





