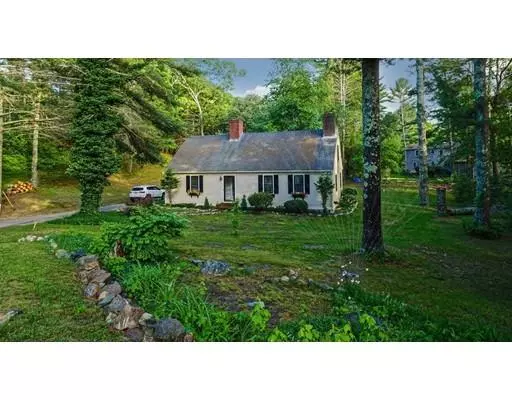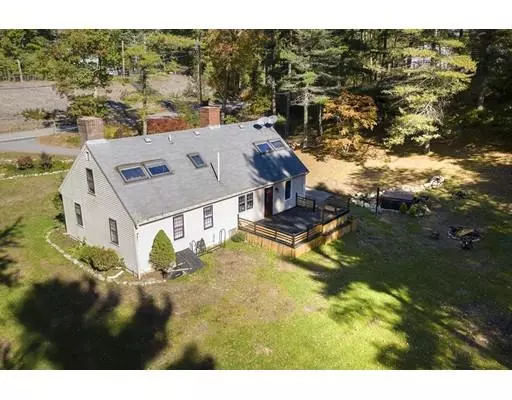$369,900
$369,999
For more information regarding the value of a property, please contact us for a free consultation.
94 Plymouth St Carver, MA 02330
4 Beds
2 Baths
1,794 SqFt
Key Details
Sold Price $369,900
Property Type Single Family Home
Sub Type Single Family Residence
Listing Status Sold
Purchase Type For Sale
Square Footage 1,794 sqft
Price per Sqft $206
MLS Listing ID 72416847
Sold Date 03/14/19
Style Cape
Bedrooms 4
Full Baths 2
Year Built 1970
Annual Tax Amount $5,309
Tax Year 2018
Lot Size 0.970 Acres
Acres 0.97
Property Sub-Type Single Family Residence
Property Description
This Remodeled & Romantic Home In North Carver On A Beautiful Piece Of Land And Only Minutes Away From The Highway Is A Must See!! Open Concept Kitchen / Living Room / Dining Room Is Perfect For Entertaining. New Modern Kitchen With Granite, Stainless Steel Appliances, Tons Of Storage & A Center Island! Gleaming Hardwoods, Fully Renovated Bathroom, Huge Master Bedroom On The 1st Floor With It's Own Fireplace For Those Who Would Want 1 Level Living! The Heating Equipment, The Hot Water Tank And Septic System Are All Only 3 Years Old. Brand New Well Pump, All New Windows & An Irrigation System For That Perfect Lawn! Lovely Landscaped Yard With A Uniquely-Styled Rear Deck, A Brand New Jacuzzi & A Fire Pit! 4 Full Sized Bedrooms & 2 Full Baths Are Sure To Fit Any Family. Large Front Yard, Side Yard & Rear Yard, Tons Of Privacy! Only 4 Minutes To Get To The Highway (Route 44). Very Easy To Show, Call Today!!
Location
State MA
County Plymouth
Zoning RA
Direction GPS to 94 Plymouth St Carver
Rooms
Primary Bedroom Level First
Dining Room Flooring - Hardwood
Kitchen Flooring - Hardwood
Interior
Heating Baseboard, Oil
Cooling Window Unit(s)
Fireplaces Number 2
Fireplaces Type Living Room, Master Bedroom
Appliance Tank Water Heater
Laundry In Basement
Exterior
Exterior Feature Storage
Community Features Shopping, Walk/Jog Trails, Highway Access, Public School
Total Parking Spaces 10
Garage No
Building
Lot Description Wooded
Foundation Concrete Perimeter
Sewer Private Sewer
Water Private
Architectural Style Cape
Others
Acceptable Financing Contract
Listing Terms Contract
Read Less
Want to know what your home might be worth? Contact us for a FREE valuation!

Our team is ready to help you sell your home for the highest possible price ASAP
Bought with Matthew Salgado • WEICHERT, REALTORS® - Briarwood Real Estate





