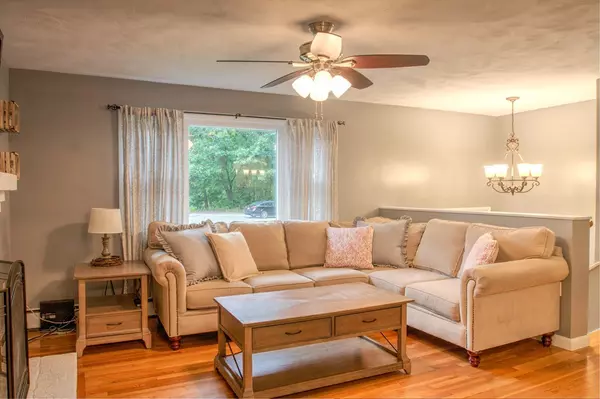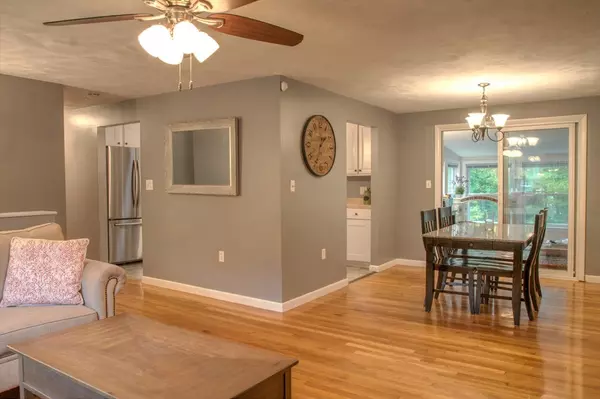$465,000
$475,000
2.1%For more information regarding the value of a property, please contact us for a free consultation.
5 Stony Brook Rd Chelmsford, MA 01863
3 Beds
2 Baths
1,956 SqFt
Key Details
Sold Price $465,000
Property Type Single Family Home
Sub Type Single Family Residence
Listing Status Sold
Purchase Type For Sale
Square Footage 1,956 sqft
Price per Sqft $237
MLS Listing ID 72411991
Sold Date 11/29/18
Style Raised Ranch
Bedrooms 3
Full Baths 2
Year Built 1960
Annual Tax Amount $6,239
Tax Year 2018
Lot Size 0.650 Acres
Acres 0.65
Property Sub-Type Single Family Residence
Property Description
Location, Location, Location! Set at the end of a cul-de-sac, this home includes a 2-car garage and a heated 4-season porch overlooking a huge private backyard complete with custom built fire pit and seating area. The main level features hardwood throughout, stainless steel appliances including 5 burner gas stove, a wood burning fireplace, an updated full bath, and a large master bedroom! (Master used to have wall splitting it into 2 bedrooms - wall was removed by previous owners.) The lower level has another full bathroom with laundry, a 3rd bedroom, convenient storage area with walk-out to backyard, and a family room complete with custom bar area. Located near the brand new Friendship Park playground, Crooked Spring Reservation trails, and about a mile away from Harrington Elementary, CHS and Parker Middle School. FIRST OPEN HOUSE 10-12pm SUNDAY 10/21!!
Location
State MA
County Middlesex
Zoning res
Direction Crooked Spring OR School St to Jordan to Ridgewood turns into Stony Brook Rd
Rooms
Family Room Flooring - Stone/Ceramic Tile, Flooring - Wall to Wall Carpet
Basement Full, Partially Finished, Walk-Out Access
Primary Bedroom Level First
Dining Room Flooring - Hardwood, Open Floorplan, Slider
Kitchen Flooring - Stone/Ceramic Tile, Dining Area, Stainless Steel Appliances, Gas Stove
Interior
Interior Features Slider, Play Room
Heating Baseboard, Natural Gas
Cooling Window Unit(s)
Flooring Flooring - Stone/Ceramic Tile
Fireplaces Number 1
Fireplaces Type Living Room
Appliance Range, Dishwasher, Microwave, Refrigerator, Washer, Dryer, Tank Water Heater
Laundry Electric Dryer Hookup, Washer Hookup, In Basement
Exterior
Exterior Feature Rain Gutters
Garage Spaces 2.0
Total Parking Spaces 6
Garage Yes
Building
Lot Description Cul-De-Sac
Foundation Concrete Perimeter
Sewer Public Sewer
Water Public
Architectural Style Raised Ranch
Schools
Elementary Schools Harrington
Middle Schools Parker
High Schools Chelmsford High
Others
Acceptable Financing Contract
Listing Terms Contract
Read Less
Want to know what your home might be worth? Contact us for a FREE valuation!

Our team is ready to help you sell your home for the highest possible price ASAP
Bought with Markel Group • Keller Williams Realty-Merrimack





