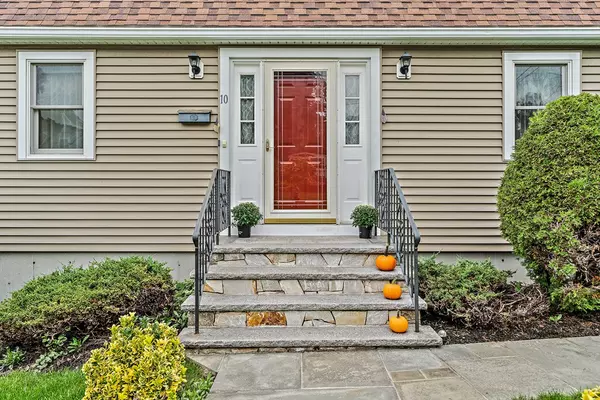$502,500
$529,900
5.2%For more information regarding the value of a property, please contact us for a free consultation.
10 Dewey Rd Braintree, MA 02184
3 Beds
1.5 Baths
1,538 SqFt
Key Details
Sold Price $502,500
Property Type Single Family Home
Sub Type Single Family Residence
Listing Status Sold
Purchase Type For Sale
Square Footage 1,538 sqft
Price per Sqft $326
MLS Listing ID 72408719
Sold Date 11/30/18
Style Colonial, Gambrel /Dutch
Bedrooms 3
Full Baths 1
Half Baths 1
Year Built 1988
Annual Tax Amount $3,847
Tax Year 2018
Lot Size 6,534 Sqft
Acres 0.15
Property Sub-Type Single Family Residence
Property Description
If you want "Immaculate, Perfect, Don't lift a finger" Type Home Then This Absolutely Stunning Home Has To Be Seen! The Open Kitchen/Family Rm. Offers Beautiful Hardwoods, Glass Sliders & Rear Deck, Warming Fireplace, Granite Tops & Stainless Appliances. The Pretty Living Rm. & Formal Dining Rm. Both Feature Sparkling Hardwoods That Look "Brand New" There's a Very Convenient 1/2 Bath To Finish Out The 1st Floor. The 2nd Floor Plan Is Perfect For The Family, 3 Br's With A Front-To-Back Master Br. Giving You Space For Oversized Furniture Without Feeling Crowded! The Custom Tiled C.T. Bath Is One Of The Nicest You Will Find! The "Jacuzzi Tub" Will Help To Unwind & Relax After A Hard Day. If You Require More Space, The Full Walk-Out Lower Level W/Glass Sliders To A Great Patio Is Just Waiting To Be Finished. There's Also Updated Siding, Anderson Windows, Roof & Central A/C. The Beautiful Landscaped Grounds Are Spectacular And Offer A Very, Very Private Fenced Backyard!.
Location
State MA
County Norfolk
Zoning B
Direction shaw to dewey road
Rooms
Family Room Flooring - Hardwood, Open Floorplan, Recessed Lighting, Slider
Basement Full, Walk-Out Access
Primary Bedroom Level Second
Dining Room Flooring - Hardwood, Recessed Lighting
Kitchen Flooring - Hardwood, Countertops - Stone/Granite/Solid, Countertops - Upgraded, Breakfast Bar / Nook, Open Floorplan, Recessed Lighting, Stainless Steel Appliances
Interior
Heating Baseboard, Oil
Cooling Central Air
Flooring Tile, Hardwood
Fireplaces Number 1
Fireplaces Type Family Room
Appliance Range, Dishwasher, Disposal, Utility Connections for Electric Range
Laundry In Basement
Exterior
Garage Spaces 1.0
Fence Fenced
Community Features Public Transportation
Utilities Available for Electric Range
Waterfront Description Beach Front, Bay, Harbor, River, 1/10 to 3/10 To Beach, Beach Ownership(Public)
Roof Type Shingle
Total Parking Spaces 6
Garage Yes
Building
Foundation Concrete Perimeter
Sewer Public Sewer
Water Public
Architectural Style Colonial, Gambrel /Dutch
Schools
Elementary Schools Ross
Middle Schools East
Read Less
Want to know what your home might be worth? Contact us for a FREE valuation!

Our team is ready to help you sell your home for the highest possible price ASAP
Bought with Elvis Doda • Coldwell Banker Residential Brokerage - Milton - Adams St.





