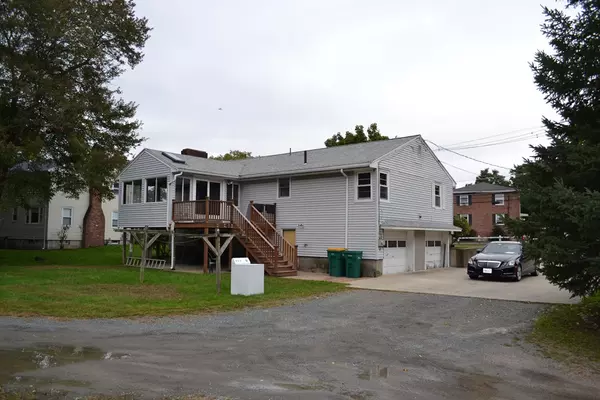$417,000
$420,000
0.7%For more information regarding the value of a property, please contact us for a free consultation.
259 Dean St Norwood, MA 02062
3 Beds
1 Bath
1,612 SqFt
Key Details
Sold Price $417,000
Property Type Single Family Home
Sub Type Single Family Residence
Listing Status Sold
Purchase Type For Sale
Square Footage 1,612 sqft
Price per Sqft $258
MLS Listing ID 72406416
Sold Date 12/14/18
Style Ranch
Bedrooms 3
Full Baths 1
Year Built 1962
Annual Tax Amount $3,682
Tax Year 2018
Lot Size 0.440 Acres
Acres 0.44
Property Sub-Type Single Family Residence
Property Description
Spacious expanded ranch with great living area. Beautiful eat in kitchen with SS appliances, custom cherry cabinets and corian counter tops. Entertainment size formal fireplaced living room with nice hardwood floors with direct access to bright 4 season sun room. Outside wood deck ideal for cookouts. Three nice size bedrooms and full bath complete the main level. Lower level has a very attractive heated and fireplaced family room with new wall to wall carpet.. Former garage area is ideal storage/shop or potential expansion. Side entry door with direct access to spacious private lot. Plenty of off street parking. Great home with lots of usable space. Showings start at open house Sun. 10/7/18 11:30-1:30
Location
State MA
County Norfolk
Zoning res
Direction Between Rte. 1 and Neponset St.
Rooms
Family Room Skylight, Flooring - Vinyl
Basement Full, Partially Finished, Walk-Out Access, Interior Entry
Primary Bedroom Level First
Kitchen Countertops - Stone/Granite/Solid, Countertops - Upgraded, Cabinets - Upgraded, Country Kitchen, Stainless Steel Appliances
Interior
Interior Features Great Room
Heating Baseboard, Oil, Fireplace(s)
Cooling None
Flooring Carpet, Hardwood, Stone / Slate, Flooring - Wall to Wall Carpet
Fireplaces Number 2
Fireplaces Type Living Room
Appliance Range, Dishwasher, Disposal, Refrigerator, Oil Water Heater, Tank Water Heaterless, Utility Connections for Electric Range, Utility Connections for Electric Oven, Utility Connections for Electric Dryer
Laundry In Basement
Exterior
Exterior Feature Rain Gutters, Garden
Garage Spaces 1.0
Community Features Public Transportation, Shopping, Golf, Medical Facility, Highway Access, House of Worship, Public School, T-Station
Utilities Available for Electric Range, for Electric Oven, for Electric Dryer
Roof Type Shingle
Total Parking Spaces 8
Garage Yes
Building
Lot Description Easements, Flood Plain, Level
Foundation Concrete Perimeter
Sewer Public Sewer
Water Public
Architectural Style Ranch
Schools
Elementary Schools Prescott
Read Less
Want to know what your home might be worth? Contact us for a FREE valuation!

Our team is ready to help you sell your home for the highest possible price ASAP
Bought with Lindsey & Associates Realty Team • Keller Williams Elite






