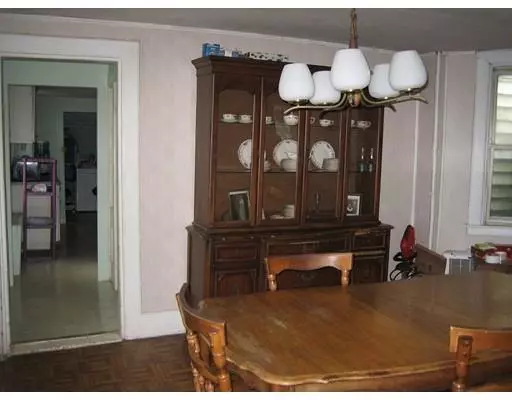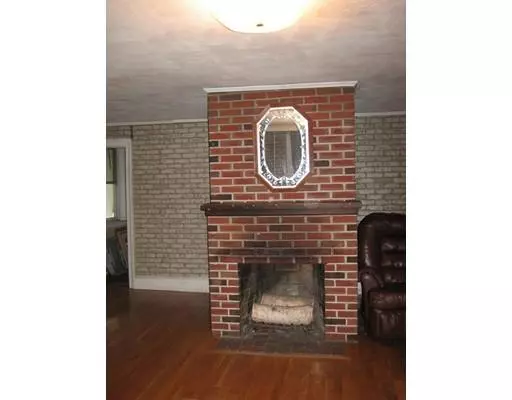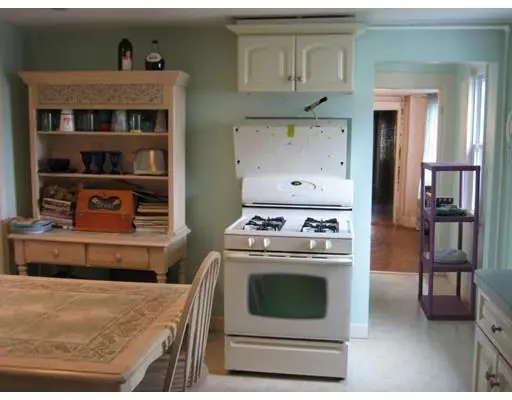$350,000
$399,900
12.5%For more information regarding the value of a property, please contact us for a free consultation.
20 Trefton Drive Braintree, MA 02184
5 Beds
2 Baths
3,521 SqFt
Key Details
Sold Price $350,000
Property Type Single Family Home
Sub Type Single Family Residence
Listing Status Sold
Purchase Type For Sale
Square Footage 3,521 sqft
Price per Sqft $99
MLS Listing ID 72401838
Sold Date 03/29/19
Style Antique, Other (See Remarks)
Bedrooms 5
Full Baths 2
Year Built 1848
Annual Tax Amount $5,651
Tax Year 2019
Lot Size 0.460 Acres
Acres 0.46
Property Sub-Type Single Family Residence
Property Description
Contractors take note! Over 3,000 square feet for under $400,000. Built in 1848, this home needs a lot of work to bring it back to it's former glory but it's a one-of-a-kind. This antique home is currently assessed as a one-family but is laid out like a two-family and could possibly be converted. The first floor boasts 6 rooms with a fire-placed living room, dining room, kitchen, pantry, 2 bedrooms, laundry & a HUGE family room with a great inlay wooden floor. The second floor also has 6 rooms including a living room, dining room, kitchen, 3 bedrooms & one bath with a claw foot tub. There is an exterior 3rd floor turret that is currently inaccessible. Home will NOT qualify for FHA or VA financing. CASH OFFERS ONLY! Property to be sold "AS IS, WHERE IS". Agents & buyers must perform all their own Due Diligence to verify any & all facts pertaining to the property both legal & otherwise. 24 hour notice. Accompanied showings - Appointment required. DO NOT WALK ON PROPERTY UNACCOMPANIED
Location
State MA
County Norfolk
Zoning RES B
Direction Route 53-Quincy Ave to Trefton Drive
Rooms
Family Room Flooring - Hardwood
Basement Dirt Floor, Unfinished
Primary Bedroom Level Second
Interior
Interior Features Kitchen
Heating Central, Hot Water, Oil
Cooling None
Flooring Wood, Vinyl, Laminate
Fireplaces Number 1
Appliance Range, Dishwasher, Refrigerator, Utility Connections for Gas Range, Utility Connections for Gas Oven
Laundry First Floor
Exterior
Garage Spaces 1.0
Fence Fenced
Pool In Ground
Utilities Available for Gas Range, for Gas Oven
Roof Type Shingle
Total Parking Spaces 2
Garage Yes
Private Pool true
Building
Foundation Stone, Irregular
Sewer Public Sewer
Water Public
Architectural Style Antique, Other (See Remarks)
Read Less
Want to know what your home might be worth? Contact us for a FREE valuation!

Our team is ready to help you sell your home for the highest possible price ASAP
Bought with Michelle Frechette • Keating Brokerage





