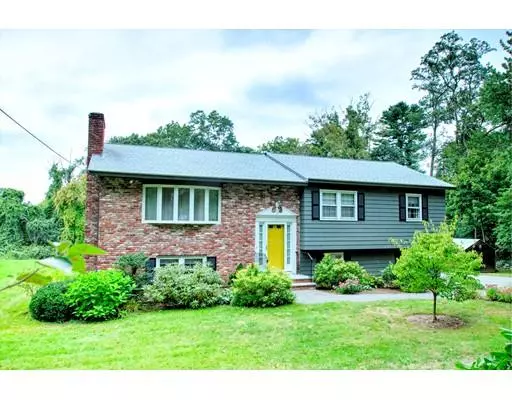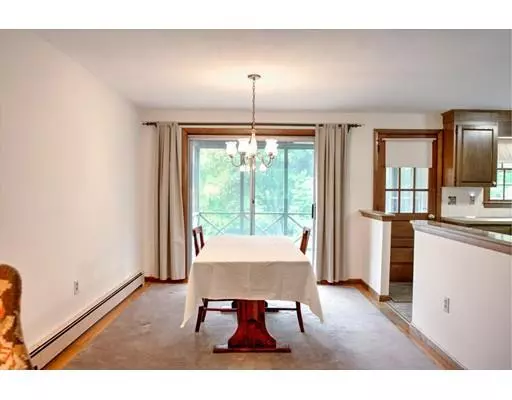$408,000
$414,900
1.7%For more information regarding the value of a property, please contact us for a free consultation.
31 Locust Rd Chelmsford, MA 01824
3 Beds
1.5 Baths
1,900 SqFt
Key Details
Sold Price $408,000
Property Type Single Family Home
Sub Type Single Family Residence
Listing Status Sold
Purchase Type For Sale
Square Footage 1,900 sqft
Price per Sqft $214
MLS Listing ID 72401673
Sold Date 01/04/19
Style Raised Ranch
Bedrooms 3
Full Baths 1
Half Baths 1
Year Built 1968
Annual Tax Amount $7,479
Tax Year 2018
Lot Size 0.920 Acres
Acres 0.92
Property Sub-Type Single Family Residence
Property Description
NEW IMPROVED PRICE! USE THIS OPPORTUNITY TO MAKE YOUR OWN UPDATES TO THE KITCHEN & BATHS. Well maintained ranch in sought after neighborhood. 3 Bed, 1.5 Bath, 2 Car Attached Garage Home featuring a good size Kitchen with Gas Range, Refrigerator & Dishwasher. Diningroom with Hardwood floors and Chandelier, Sliding Glass Doors to Screened in Porch, Large livingroom with Hardwood floors, Bow Window, Wood burning Brick Fireplace, Master Bedroom with Half Bath, Updated Full Bath with Stone Vanity and Full Tub/Shower combination, Bedrooms with Hardwood floors. Finished Basement Family Room with Shelving and Wood burning Brick Fireplace. Home has plenty of closet space, a Forced Hot Water Baseboard Heating System, Whole House Generac Gas Generator, Level backyard with Beautiful Landscaping, Privacy & Tool Shed. Located within walking distance of Bruce Freeman Bike Trail, Chelmsford Swim and Tennis Club, Close to Chelmsford Center, Chelmsford Country Club, Rt 110, Rt 27, Rt 495 & Rt 3.
Location
State MA
County Middlesex
Zoning RES
Direction Robin Hill Road to Locust or High Street to Locust
Rooms
Family Room Flooring - Wall to Wall Carpet
Basement Full, Partially Finished
Primary Bedroom Level First
Dining Room Flooring - Hardwood
Kitchen Flooring - Laminate
Interior
Heating Baseboard, Natural Gas
Cooling Wall Unit(s), None
Flooring Carpet, Laminate, Hardwood
Fireplaces Number 2
Appliance Range, Dishwasher, Refrigerator, Gas Water Heater
Exterior
Garage Spaces 2.0
Community Features Bike Path
Roof Type Shingle
Total Parking Spaces 6
Garage Yes
Building
Lot Description Cleared, Level
Foundation Concrete Perimeter
Sewer Public Sewer
Water Public
Architectural Style Raised Ranch
Schools
Elementary Schools Byam
Middle Schools Parker
High Schools Chs
Read Less
Want to know what your home might be worth? Contact us for a FREE valuation!

Our team is ready to help you sell your home for the highest possible price ASAP
Bought with SK Group • Keller Williams Realty Boston Northwest





