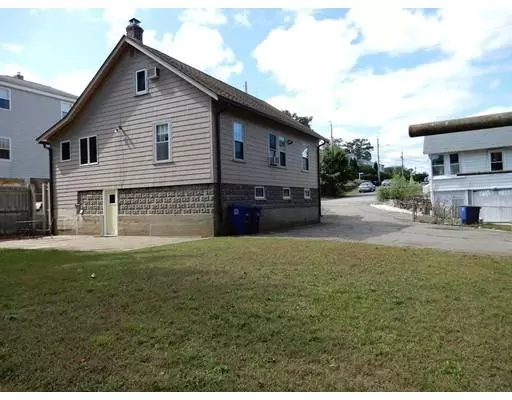$380,000
$399,900
5.0%For more information regarding the value of a property, please contact us for a free consultation.
17 Crawford Rd Braintree, MA 02184
3 Beds
2 Baths
1,286 SqFt
Key Details
Sold Price $380,000
Property Type Single Family Home
Sub Type Single Family Residence
Listing Status Sold
Purchase Type For Sale
Square Footage 1,286 sqft
Price per Sqft $295
MLS Listing ID 72399635
Sold Date 03/14/19
Style Bungalow
Bedrooms 3
Full Baths 2
Year Built 1928
Annual Tax Amount $3,494
Tax Year 2018
Lot Size 0.600 Acres
Acres 0.6
Property Sub-Type Single Family Residence
Property Description
Over Half -Acre lot in Braintree! Long term ownership with this lovingly maintained bungalow offering large lot and potential for expansion. Property is a must see to appreciate! Conveniently located near the Red Line T station, and commuter rail and highways. Newer heating system, newer roof, updated electrical, hardwood flooring under carpet on first floor, immaculate country kitchen with granite countertops looking out to beautiful back yard, Some updates could be done for today's needs or a great house to renovate and expand, three bedrooms 2 bath one bathroom located in walk out lower level leading to beautiful private back yard, there are so many possibilities! Property is a must see to appreciate. Call today for private showing!
Location
State MA
County Norfolk
Zoning RES B
Direction Ivory to Pearl to Crawford Road
Rooms
Family Room Closet, Flooring - Hardwood, Flooring - Wall to Wall Carpet, Cable Hookup, Exterior Access
Basement Full, Walk-Out Access, Interior Entry, Concrete
Primary Bedroom Level Main
Dining Room Closet/Cabinets - Custom Built, Flooring - Hardwood, Flooring - Wall to Wall Carpet, Open Floorplan
Kitchen Flooring - Hardwood, Countertops - Stone/Granite/Solid, Exterior Access, Open Floorplan, Recessed Lighting, Stainless Steel Appliances
Interior
Heating Baseboard, Hot Water, Oil
Cooling Wall Unit(s)
Flooring Carpet, Hardwood
Appliance Range, Dishwasher, Tank Water Heaterless, Utility Connections for Electric Oven, Utility Connections for Electric Dryer
Laundry In Basement, Washer Hookup
Exterior
Exterior Feature Storage, Garden
Fence Fenced/Enclosed, Fenced
Community Features Public Transportation, Shopping, Park, Walk/Jog Trails, Golf, Conservation Area, Highway Access, House of Worship, Private School, Public School, T-Station
Utilities Available for Electric Oven, for Electric Dryer, Washer Hookup
Roof Type Shingle
Total Parking Spaces 4
Garage No
Building
Lot Description Corner Lot, Wooded, Easements, Flood Plain, Gentle Sloping, Level
Foundation Concrete Perimeter, Block
Sewer Public Sewer
Water Public
Architectural Style Bungalow
Schools
Elementary Schools Liberty
Middle Schools South
High Schools Bhs
Others
Acceptable Financing Contract
Listing Terms Contract
Read Less
Want to know what your home might be worth? Contact us for a FREE valuation!

Our team is ready to help you sell your home for the highest possible price ASAP
Bought with David Wu • Berkshire Hathaway HomeServices N.E. Prime Properties





