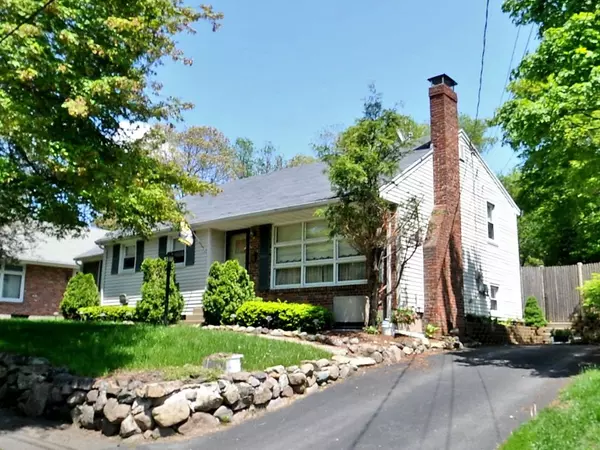$410,400
$419,900
2.3%For more information regarding the value of a property, please contact us for a free consultation.
11 Winslow Road Braintree, MA 02184
3 Beds
1.5 Baths
1,424 SqFt
Key Details
Sold Price $410,400
Property Type Single Family Home
Sub Type Single Family Residence
Listing Status Sold
Purchase Type For Sale
Square Footage 1,424 sqft
Price per Sqft $288
MLS Listing ID 72394736
Sold Date 10/31/18
Bedrooms 3
Full Baths 1
Half Baths 1
Year Built 1958
Annual Tax Amount $3,863
Tax Year 2018
Lot Size 8,712 Sqft
Acres 0.2
Property Sub-Type Single Family Residence
Property Description
Well cared for Split Level Ranch is located close to Highway (Route 3), MBTA bus line and short distance to the MBTA Red Line train. Spacious eat in Kitchen with plenty of cabinet storage & counter top space. Adjacent Living Room w/ wood fireplace and hardwood floor. A few steps up brings you to 3 good sized bedrooms and full bath. All with hardwood floors under the carpet. Lower level has a large family room w/ recessed lighting for added space. Useful laundry room and an additional 1/2 bath. Walk out basement. Central A/C. The sun porch is located off the kitchen with back yard access. The fenced in yard has a ground level deck, patio area and plenty of green space. Above ground pool is located at the rear of yard to allow plenty of space for a play area, toss a football around or weekend family gatherings.
Location
State MA
County Norfolk
Zoning B
Direction Union Street to Winslow Rd.
Rooms
Basement Finished
Primary Bedroom Level Second
Kitchen Flooring - Hardwood
Interior
Interior Features Recessed Lighting, Bonus Room
Heating Forced Air, Oil
Cooling Central Air
Flooring Hardwood, Flooring - Wall to Wall Carpet
Fireplaces Number 1
Fireplaces Type Living Room
Appliance Oil Water Heater, Utility Connections for Electric Range
Laundry Flooring - Stone/Ceramic Tile, In Basement
Exterior
Fence Fenced
Pool Above Ground
Community Features Public Transportation, Shopping, Walk/Jog Trails, Golf, Bike Path, Highway Access, House of Worship, Private School, T-Station
Utilities Available for Electric Range
Roof Type Shingle
Total Parking Spaces 2
Garage No
Private Pool true
Building
Foundation Concrete Perimeter
Sewer Public Sewer
Water Public
Schools
Elementary Schools Hollis
Middle Schools East
High Schools Bhs
Others
Acceptable Financing Other (See Remarks)
Listing Terms Other (See Remarks)
Read Less
Want to know what your home might be worth? Contact us for a FREE valuation!

Our team is ready to help you sell your home for the highest possible price ASAP
Bought with Scott Kierman • Century 21 Kierman Realty





