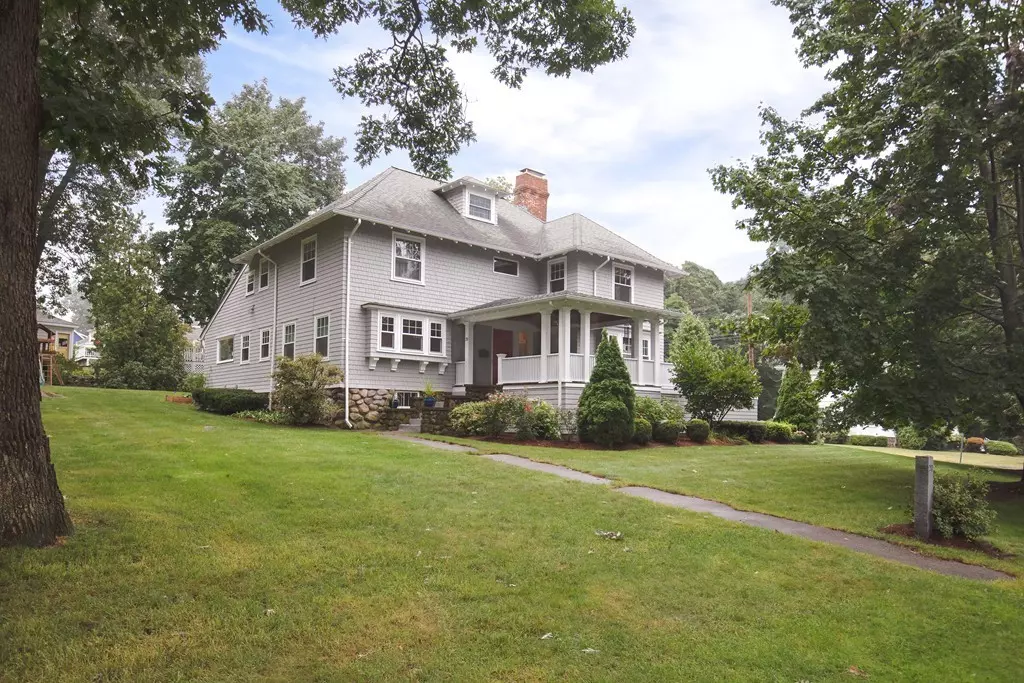$923,500
$890,000
3.8%For more information regarding the value of a property, please contact us for a free consultation.
20 Cochato Rd Braintree, MA 02184
4 Beds
2.5 Baths
3,488 SqFt
Key Details
Sold Price $923,500
Property Type Single Family Home
Sub Type Single Family Residence
Listing Status Sold
Purchase Type For Sale
Square Footage 3,488 sqft
Price per Sqft $264
MLS Listing ID 72394671
Sold Date 11/13/18
Style Colonial
Bedrooms 4
Full Baths 2
Half Baths 1
Year Built 1900
Annual Tax Amount $6,934
Tax Year 2018
Lot Size 0.470 Acres
Acres 0.47
Property Sub-Type Single Family Residence
Property Description
MULTIPLE OFFERS — OFFER DEADLINE 5PM SUNDAY. Stunning, light-filled four bedroom in one of Braintree's most desirable neighborhoods! This home, situated on a prime corner lot, has been beautifully renovated but still retains the character and charm of yesteryear. Enjoy details not often found in newer homes such as original millwork, butler's pantry, grand front porch, and gracious, welcoming front foyer. The first floor offers excellent space for entertaining, with a large fireplaced living room, formal dining room, and cozy den with fireplace. The updated eat-in kitchen features soapstone counters, stainless appliances, and a commercial six-burner gas stove. The second floor offers four generously sized bedrooms, two full bathrooms, and a laundry room, while the finished third floor offers flex living space for a playroom, office, etc. Outside is a two-car detached garage with small workshop area, lushly landscaped yard, and patio area for entertaining.
Location
State MA
County Norfolk
Zoning B
Direction Washington St to Hollis Ave to Cochato Rd
Rooms
Family Room Flooring - Hardwood
Primary Bedroom Level Second
Dining Room Beamed Ceilings, Flooring - Hardwood, Window(s) - Bay/Bow/Box
Kitchen Flooring - Vinyl, Window(s) - Picture, Pantry, Countertops - Stone/Granite/Solid, Recessed Lighting, Stainless Steel Appliances, Gas Stove
Interior
Interior Features Closet, Bonus Room
Heating Forced Air, Natural Gas
Cooling Central Air
Flooring Flooring - Hardwood
Fireplaces Number 2
Fireplaces Type Family Room, Living Room
Laundry Flooring - Vinyl, Second Floor
Exterior
Exterior Feature Sprinkler System
Garage Spaces 2.0
Fence Invisible
Total Parking Spaces 4
Garage Yes
Building
Lot Description Corner Lot
Foundation Stone
Sewer Public Sewer
Water Public
Architectural Style Colonial
Schools
Elementary Schools Flaherty
Middle Schools East
High Schools Bhs
Read Less
Want to know what your home might be worth? Contact us for a FREE valuation!

Our team is ready to help you sell your home for the highest possible price ASAP
Bought with Thomas Barlow • Century 21 Commonwealth





