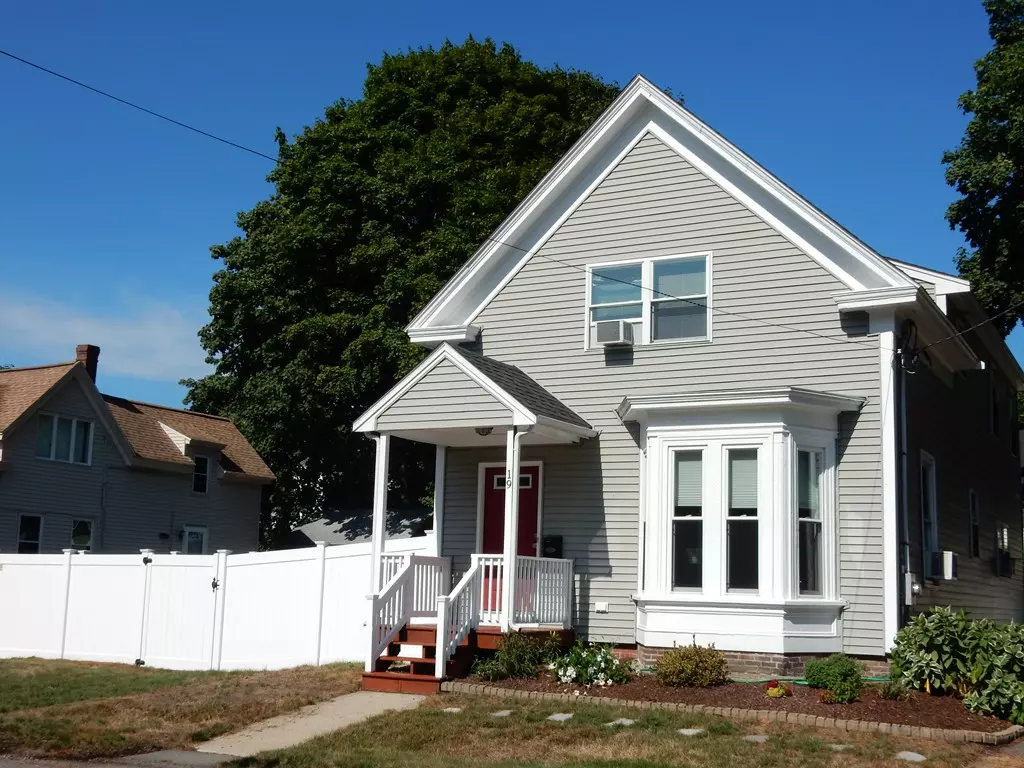$400,000
$375,000
6.7%For more information regarding the value of a property, please contact us for a free consultation.
19 Kinsley St Stoughton, MA 02072
3 Beds
2 Baths
1,710 SqFt
Key Details
Sold Price $400,000
Property Type Single Family Home
Sub Type Single Family Residence
Listing Status Sold
Purchase Type For Sale
Square Footage 1,710 sqft
Price per Sqft $233
MLS Listing ID 72389605
Sold Date 10/26/18
Style Colonial
Bedrooms 3
Full Baths 2
HOA Y/N false
Year Built 1900
Annual Tax Amount $5,680
Tax Year 2018
Lot Size 7,405 Sqft
Acres 0.17
Property Sub-Type Single Family Residence
Property Description
Commuters Dream for this 3 bedroom, 2 full bath New England Colonial with fully fenced spacious back yard. Home was completely remodeled 7 years ago, including new windows, vinyl siding, new roof, all new plumbing and gas heating, electric and 2 full baths. Custom kitchen with solid wood cabinetry and stainless appliances opens to large dining room. Hardwood floors throughout. Looking for open floor plan and abundance of natural light, this house has it. Beautiful new stone patio, perfect outdoor entertaining space. Bonus office room and laundry on the first floor. All rooms/bedrooms have new ceiling fans. Close proximity to the Commuter Train, New Library, Halloran Park and center of town. Nothing to do but move in. First showings begin at open house this Sunday from 1:30 - 3:30. Send your buyers.
Location
State MA
County Norfolk
Zoning RU
Direction Park St to Kinsley St.
Rooms
Basement Full, Interior Entry, Bulkhead, Sump Pump
Primary Bedroom Level Second
Dining Room Flooring - Hardwood, Window(s) - Bay/Bow/Box
Kitchen Flooring - Hardwood, Cabinets - Upgraded, Recessed Lighting, Stainless Steel Appliances
Interior
Interior Features Home Office
Heating Baseboard, Natural Gas
Cooling Window Unit(s)
Flooring Hardwood, Flooring - Hardwood
Appliance Disposal, Microwave, ENERGY STAR Qualified Refrigerator, ENERGY STAR Qualified Dishwasher, Range - ENERGY STAR, Gas Water Heater, Utility Connections for Gas Range, Utility Connections for Electric Dryer
Laundry First Floor
Exterior
Fence Fenced/Enclosed
Community Features Public Transportation, Shopping, Park, Golf, Highway Access
Utilities Available for Gas Range, for Electric Dryer
Roof Type Asphalt/Composition Shingles
Total Parking Spaces 4
Garage Yes
Building
Lot Description Level
Foundation Stone
Sewer Public Sewer
Water Public
Architectural Style Colonial
Read Less
Want to know what your home might be worth? Contact us for a FREE valuation!

Our team is ready to help you sell your home for the highest possible price ASAP
Bought with Theresa Godin • Conway - Canton






