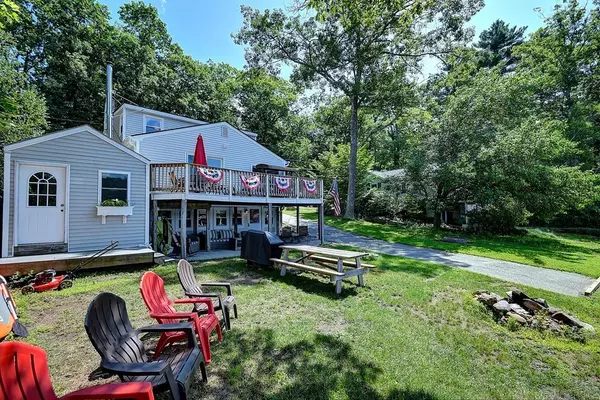$450,000
$450,000
For more information regarding the value of a property, please contact us for a free consultation.
85 Shore Rd Sturbridge, MA 01566
3 Beds
2 Baths
1,949 SqFt
Key Details
Sold Price $450,000
Property Type Single Family Home
Sub Type Single Family Residence
Listing Status Sold
Purchase Type For Sale
Square Footage 1,949 sqft
Price per Sqft $230
MLS Listing ID 72380296
Sold Date 10/09/18
Style Cape
Bedrooms 3
Full Baths 2
Year Built 1950
Annual Tax Amount $5,064
Tax Year 2018
Lot Size 4,791 Sqft
Acres 0.11
Property Sub-Type Single Family Residence
Property Description
Swimming, boating, and dinner on the deck is just another day in paradise at "The Shore". A year-round lakeside retreat with the warmth of new hardwood floors (2017) and A/C through out! The kitchen is a delight with a farmhouse sink, granite counters, new cabs and lighting (2017). Open layout with breakfast bar to informal dining area. A bonus room w/ pocket door could be an office. Sliders lead from the living area to a wrap around deck overlooking 50' of water front w/ private dock. Two newly remodeled baths (2017) have tile floors. The finished lower level includes a guest room, family room, and laundry, w/ additional storage and walk out to the patio. No worries for winter, Buderus heating system installed 2018. Recent roof and newer windows complete the package. All the amenities of Sturbridge! Free admission to Old Sturbridge Village, restaurants, shopping, movie theater, and outdoor recreation. Great access to the MA Pike, I-84, and Rte. 20. Most furnishings negotiable.
Location
State MA
County Worcester
Zoning SR
Direction Main St./ Rte. 20 to New Boston. First left after Sturbridge Pottery onto Glenridge to Shore Rd.
Rooms
Family Room Flooring - Stone/Ceramic Tile, Exterior Access
Basement Finished, Walk-Out Access, Interior Entry
Primary Bedroom Level Main
Main Level Bedrooms 1
Dining Room Flooring - Hardwood
Kitchen Flooring - Hardwood, Breakfast Bar / Nook, Cabinets - Upgraded, Open Floorplan, Peninsula
Interior
Interior Features Bonus Room
Heating Baseboard
Cooling Wall Unit(s)
Flooring Tile, Carpet, Hardwood, Flooring - Hardwood
Appliance Range, Dishwasher, Microwave, Refrigerator, Washer, Dryer
Laundry In Basement
Exterior
Exterior Feature Rain Gutters, Storage, Professional Landscaping
Community Features Shopping, Pool, Tennis Court(s), Walk/Jog Trails, Golf, Medical Facility, Laundromat, Bike Path, Conservation Area, House of Worship, Private School, Public School, Other
Waterfront Description Waterfront, Beach Front, Lake, Dock/Mooring, Frontage, Direct Access
View Y/N Yes
View Scenic View(s)
Roof Type Shingle
Total Parking Spaces 3
Garage No
Building
Lot Description Easements, Cleared, Gentle Sloping
Foundation Block
Sewer Public Sewer
Water Private
Architectural Style Cape
Schools
Elementary Schools Burgess Elem
Middle Schools Tantasqua Jr Hs
High Schools Tantasqua Rhs
Others
Senior Community false
Acceptable Financing Contract
Listing Terms Contract
Read Less
Want to know what your home might be worth? Contact us for a FREE valuation!

Our team is ready to help you sell your home for the highest possible price ASAP
Bought with Paula Snow • Sullivan Real Estate Group






