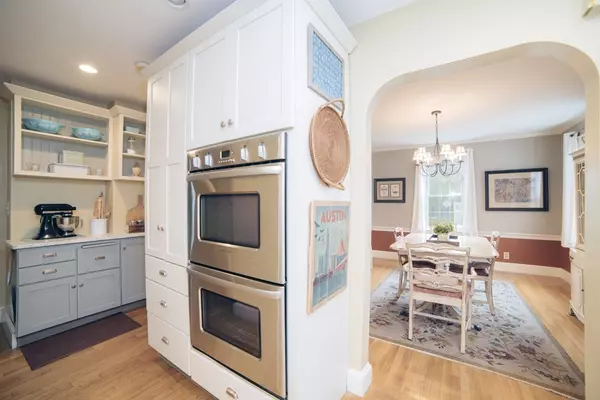$659,900
$659,900
For more information regarding the value of a property, please contact us for a free consultation.
20 Totnes Rd Braintree, MA 02184
3 Beds
2.5 Baths
2,152 SqFt
Key Details
Sold Price $659,900
Property Type Single Family Home
Sub Type Single Family Residence
Listing Status Sold
Purchase Type For Sale
Square Footage 2,152 sqft
Price per Sqft $306
MLS Listing ID 72378883
Sold Date 10/23/18
Style Cape
Bedrooms 3
Full Baths 2
Half Baths 1
Year Built 1930
Annual Tax Amount $5,250
Tax Year 2018
Lot Size 10,018 Sqft
Acres 0.23
Property Sub-Type Single Family Residence
Property Description
This charming home is ready for your family gatherings! Spacious and bright this 7 room quintessential New England Cape oozes charm and character along with many updates including a cooks kitchen. This kitchen features soap stone counters, stainless steel appliances, gas cooktop and double oven along with butler's pantry. Gather in the dining room this fall for the holiday season then relax in the family room for football and desert. 2nd floor features three bedrooms, the master has private bath, spacious laundry room, plenty of closets and 2nd full bath. Hardwood floors throughout this lovely home. Love outdoor entertaining? You'll enjoy the spacious deck with above ground pool in the private back yard with mature plantings. All this in a convenient area on a dead end street.
Location
State MA
County Norfolk
Zoning B
Direction Middle St. to Totnes Rd
Rooms
Family Room Flooring - Hardwood, Deck - Exterior, Exterior Access
Basement Full
Primary Bedroom Level Second
Dining Room Flooring - Hardwood
Kitchen Flooring - Hardwood, Dining Area, Pantry, Countertops - Stone/Granite/Solid, Kitchen Island, Remodeled, Stainless Steel Appliances
Interior
Heating Baseboard, Natural Gas
Cooling Window Unit(s)
Flooring Hardwood
Fireplaces Number 1
Fireplaces Type Living Room
Appliance Dishwasher, Disposal, Countertop Range, Refrigerator, Washer, Dryer, Gas Water Heater, Tank Water Heater, Utility Connections for Gas Range, Utility Connections for Electric Dryer
Laundry Electric Dryer Hookup, Second Floor
Exterior
Garage Spaces 1.0
Pool Above Ground
Utilities Available for Gas Range, for Electric Dryer
Roof Type Shingle
Total Parking Spaces 2
Garage Yes
Private Pool true
Building
Foundation Concrete Perimeter
Sewer Public Sewer
Water Public
Architectural Style Cape
Schools
Elementary Schools Hollis
Middle Schools East
Read Less
Want to know what your home might be worth? Contact us for a FREE valuation!

Our team is ready to help you sell your home for the highest possible price ASAP
Bought with Chance Glover • Redfin Corp.





