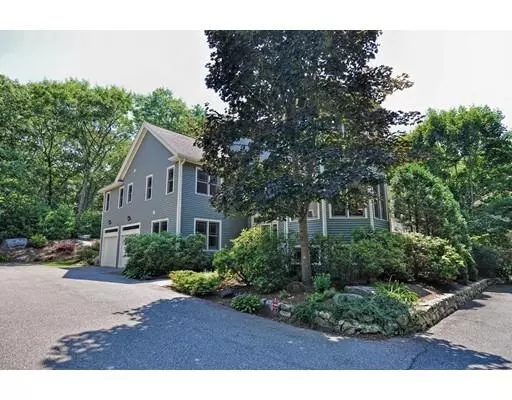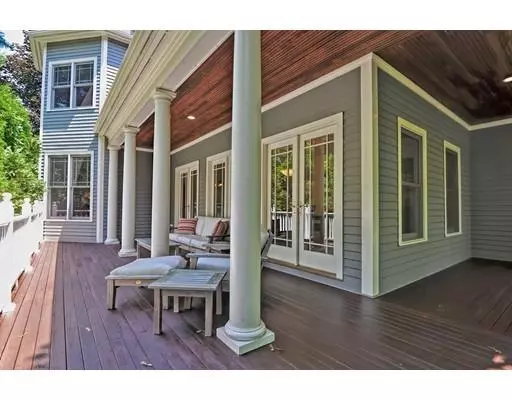$999,950
$999,950
For more information regarding the value of a property, please contact us for a free consultation.
25 Boyden Rd Medfield, MA 02052
4 Beds
3.5 Baths
3,836 SqFt
Key Details
Sold Price $999,950
Property Type Single Family Home
Sub Type Single Family Residence
Listing Status Sold
Purchase Type For Sale
Square Footage 3,836 sqft
Price per Sqft $260
Subdivision Wood Cliff Estates
MLS Listing ID 72375544
Sold Date 02/22/19
Style Colonial
Bedrooms 4
Full Baths 3
Half Baths 1
Year Built 2001
Annual Tax Amount $16,478
Tax Year 2018
Lot Size 0.890 Acres
Acres 0.89
Property Sub-Type Single Family Residence
Property Description
Captivating & Impeccable Custom Home in one of Medfield's Most Sought After Neighborhoods in a beautiful setting . Imagine yourself entertaining in the large open spaces which include an oversize Dining Room, Butler's Pantry & Chef's Kitchen. Picture yourself on the wrap around porch enjoying the quiet setting & it's natural surrounding. The private, outdoor spaces feature low maintenance, professional landscaping & are ideal for someone who prefers to spend their time enjoying the luxury lifestyle. The Home's Master Suite feels like a 5 Star Hotel Suite's Private Retreat & features a large sun drenched sitting area & beautifully stylish en suite bath. Charm & Luxury meet here in this beautifully appointed architect designed home. Perfect for someone seeking low maintenance lifestyle & privacy in a neighborhood setting. Awesome access to Rocky Woods Reservation!
Location
State MA
County Norfolk
Zoning RS
Direction Rt 109 to Pederezini to Boyden
Rooms
Family Room Flooring - Hardwood, Deck - Exterior, Exterior Access, Open Floorplan, Recessed Lighting
Dining Room Flooring - Hardwood, French Doors, Open Floorplan
Kitchen Flooring - Hardwood, Countertops - Stone/Granite/Solid, Kitchen Island, Deck - Exterior, Exterior Access, Open Floorplan, Recessed Lighting, Slider, Stainless Steel Appliances
Interior
Interior Features Open Floorplan, Entry Hall, Home Office, Central Vacuum
Heating Baseboard, Natural Gas
Cooling Central Air
Flooring Carpet, Hardwood, Flooring - Hardwood
Fireplaces Number 1
Fireplaces Type Family Room
Appliance Oven, Dishwasher, Microwave, Refrigerator, Gas Water Heater
Laundry Flooring - Stone/Ceramic Tile
Exterior
Exterior Feature Rain Gutters, Professional Landscaping
Garage Spaces 2.0
View Y/N Yes
View Scenic View(s)
Roof Type Shingle
Total Parking Spaces 6
Garage Yes
Building
Lot Description Cleared, Level
Foundation Concrete Perimeter
Sewer Public Sewer
Water Public
Architectural Style Colonial
Read Less
Want to know what your home might be worth? Contact us for a FREE valuation!

Our team is ready to help you sell your home for the highest possible price ASAP
Bought with The Matskevich Group • William Raveis R.E. & Home Services






