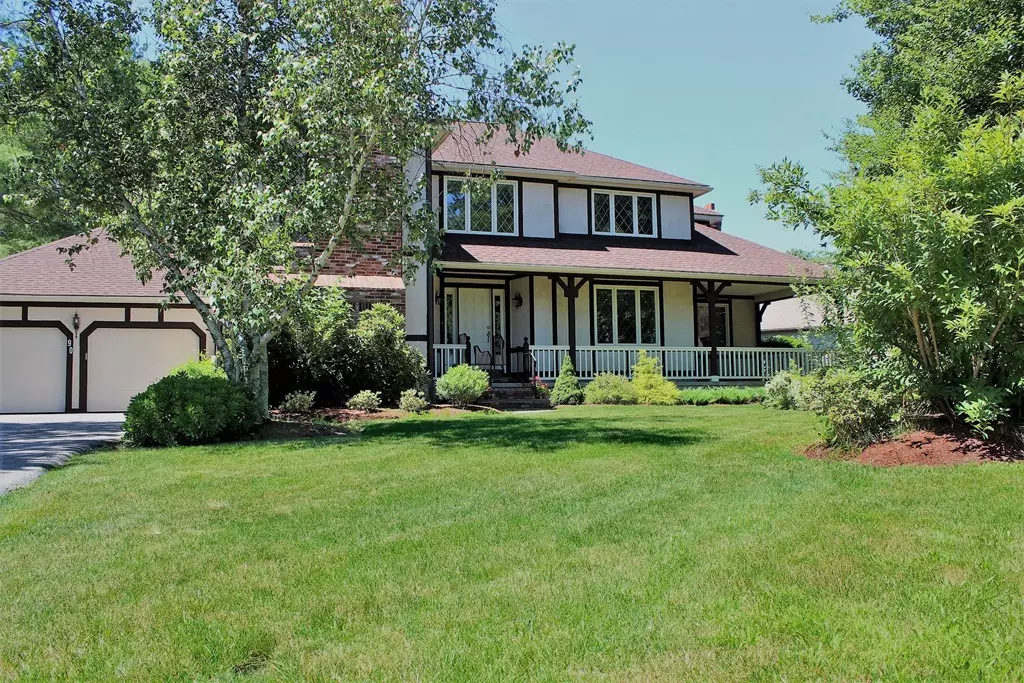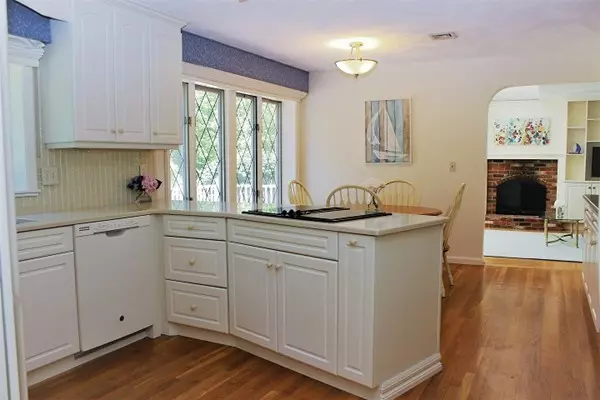$875,500
$875,500
For more information regarding the value of a property, please contact us for a free consultation.
90 Albee Braintree, MA 02184
4 Beds
2.5 Baths
2,998 SqFt
Key Details
Sold Price $875,500
Property Type Single Family Home
Sub Type Single Family Residence
Listing Status Sold
Purchase Type For Sale
Square Footage 2,998 sqft
Price per Sqft $292
Subdivision Buckingham Estates
MLS Listing ID 72367238
Sold Date 09/20/18
Style Tudor
Bedrooms 4
Full Baths 2
Half Baths 1
Year Built 1986
Annual Tax Amount $8,298
Tax Year 2018
Lot Size 0.610 Acres
Acres 0.61
Property Sub-Type Single Family Residence
Property Description
Picture Perfect home in the sought after BUCKINGHAM ESTATES neighborhood. Light and Bright Kitchen w/new appliances,a Jenn-Air Cooktop, a SUNNY eat in Breakfast area, an Open Floor Plan Family Room w/ Vaulted ceilings and F/P, Lg Living Room w/ Beamed Ceilings and F/P, a Dining Room w/beautiful windows overlooking the front Porch, and a first floor Bedroom/Office area. The second floor features a Stunning Master Suite w/ F/P and a LUXURIOUS Bathroom w/soaking tub, plus 2 generous sized Bedrooms, a full bath, a lovely study nook and a Reading Room w/built in book cases. The MAGNIFICENT backyard is an OASIS w/a large deck and a level lawn backed by a beautiful wooded area. Located within a short drive to: Braintree's top rated schools, lots of shopping, Route 3 and the Train to Boston.Open House Friday 6:00-7:00
Location
State MA
County Norfolk
Area Braintree Highlands
Zoning res
Direction Liberty to Albee
Rooms
Family Room Closet/Cabinets - Custom Built, Flooring - Hardwood
Basement Full
Primary Bedroom Level Second
Dining Room Flooring - Hardwood
Kitchen Flooring - Hardwood, Dining Area, Countertops - Stone/Granite/Solid, Open Floorplan
Interior
Heating Oil
Cooling Central Air
Flooring Carpet, Hardwood
Fireplaces Number 3
Fireplaces Type Family Room, Living Room, Master Bedroom
Appliance Oven, Dishwasher, Microwave, Refrigerator
Laundry Electric Dryer Hookup, Washer Hookup, Second Floor
Exterior
Exterior Feature Professional Landscaping
Garage Spaces 2.0
Community Features Public Transportation, Shopping
Roof Type Shingle
Total Parking Spaces 4
Garage Yes
Building
Lot Description Cleared
Foundation Concrete Perimeter
Sewer Public Sewer
Water Public
Architectural Style Tudor
Schools
Elementary Schools Highlands
Middle Schools South Middle
High Schools Braintree High
Read Less
Want to know what your home might be worth? Contact us for a FREE valuation!

Our team is ready to help you sell your home for the highest possible price ASAP
Bought with Michael Lombardi • L&A Realty





