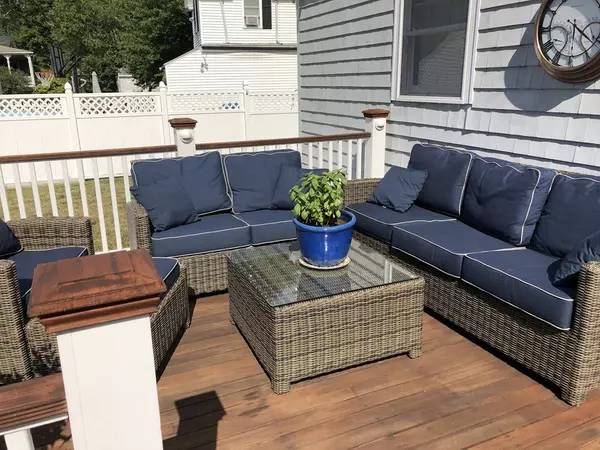$520,000
$529,900
1.9%For more information regarding the value of a property, please contact us for a free consultation.
80 West Street Braintree, MA 02184
3 Beds
1.5 Baths
1,484 SqFt
Key Details
Sold Price $520,000
Property Type Single Family Home
Sub Type Single Family Residence
Listing Status Sold
Purchase Type For Sale
Square Footage 1,484 sqft
Price per Sqft $350
MLS Listing ID 72362329
Sold Date 09/12/18
Style Colonial
Bedrooms 3
Full Baths 1
Half Baths 1
HOA Y/N false
Year Built 1902
Annual Tax Amount $4,756
Tax Year 2018
Lot Size 7,405 Sqft
Acres 0.17
Property Sub-Type Single Family Residence
Property Description
The Dutch colonial architectural details of old, add to the warmth and character of this stunning home. Enter through the front door flanked by leaded glass sidelights, in the main hall you will find a beautiful stained-glass window that captures the sunlight and sends beams of radiant colors flickering throughout. A sweeping staircase leads to three bedrooms that have both a pleasing color palette and stylish fixtures. A full bath with tile floors and pedestal sink is spacious enough for sharing. Back downstairs the dining room has a gorgeous fireplace with a carved floral relief. Throughout the home you can find lovely fluted molding as well as gleaming hardwood floors. The eat in kitchen has plentiful cabinet space, sleek counter tops and stainless appliances. A half bath and a conveniently built in butler's counter make entertaining a cinch. A rear deck leads to a blue-stone patio and outdoor fireplace, perfect for lounging on lazy summer days, or crisp fall evenings.
Location
State MA
County Norfolk
Zoning Res B
Direction Washington to West, Granite Street to 5 Corners, take West Street towards Washington,
Rooms
Basement Full, Walk-Out Access, Interior Entry
Primary Bedroom Level Second
Dining Room Flooring - Hardwood
Kitchen Flooring - Hardwood, Countertops - Stone/Granite/Solid, Remodeled, Stainless Steel Appliances
Interior
Heating Central, Forced Air, Electric Baseboard, Oil
Cooling Window Unit(s)
Flooring Tile, Hardwood
Fireplaces Number 1
Fireplaces Type Dining Room
Appliance Range, Dishwasher, Disposal, Microwave, Oil Water Heater, Utility Connections for Electric Range, Utility Connections for Electric Dryer
Laundry Electric Dryer Hookup, In Basement, Washer Hookup
Exterior
Exterior Feature Storage, Sprinkler System
Community Features Public Transportation, Shopping, Golf, Highway Access, House of Worship, Private School, Public School, T-Station
Utilities Available for Electric Range, for Electric Dryer, Washer Hookup
Roof Type Shingle
Total Parking Spaces 5
Garage No
Building
Lot Description Gentle Sloping
Foundation Stone
Sewer Public Sewer
Water Public
Architectural Style Colonial
Schools
Elementary Schools Hollis
Middle Schools South
High Schools Bhs
Others
Senior Community false
Acceptable Financing Contract
Listing Terms Contract
Read Less
Want to know what your home might be worth? Contact us for a FREE valuation!

Our team is ready to help you sell your home for the highest possible price ASAP
Bought with Alysa O'Hara • Bradford Realty





