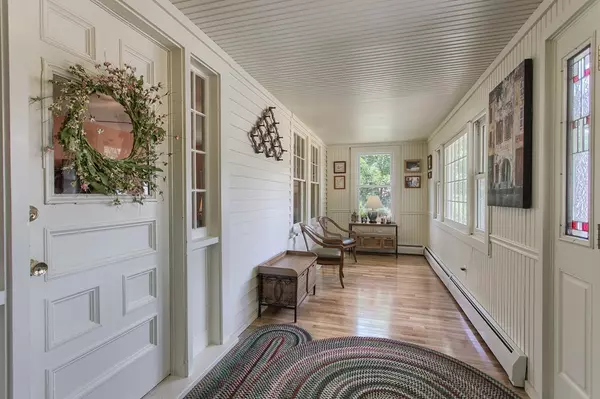$415,000
$450,000
7.8%For more information regarding the value of a property, please contact us for a free consultation.
25 Perham St Chelmsford, MA 01824
3 Beds
2 Baths
1,380 SqFt
Key Details
Sold Price $415,000
Property Type Single Family Home
Sub Type Single Family Residence
Listing Status Sold
Purchase Type For Sale
Square Footage 1,380 sqft
Price per Sqft $300
MLS Listing ID 72359373
Sold Date 12/21/18
Style Cape
Bedrooms 3
Full Baths 2
Year Built 1912
Annual Tax Amount $6,387
Tax Year 2018
Lot Size 0.860 Acres
Acres 0.86
Property Sub-Type Single Family Residence
Property Description
DON'T JUST DREAM ABOUT RELAXING ON THIS DECK - DO IT! A Home That Makes You Feel Like Your On Vacation Every Day! 3 Bedroom 2 Bath Cape Has A Way Of Making You Feel Relaxed As Soon As You Enter Through The Front Door. A Family Room W/Hardwood & Surrounded By Windows Is Just The Beginning. The Living Room With HW, Ceiling Fan & Double-Sized Window Flows Into The Eat-In Kitchen W/Granite, S/S Appliances, HW & Granite Backsplash W/A Slider Onto An Oversized Trek Deck Overlooking Your Own Personal Private Oasis Complete, W/Shed, Patio W/Fire Pit & Small Calming Brook. Finishing Off The First Floor Is A Master Bedroom, Home Office & Good Sized Full Bath. Ascend The Stairway W/Landing To The Second Floor W/2 More Bedrooms & Recently Renovated "Pottery Barn Influenced Bath". All Of This & More Located In Fabulous Location. Mins From Chelmsford Center W/Restaurants, Shops, Library, Town Common & Great Commuter Location Mins. From Rts 3, 495 & 128 - SELLER IS MOTIVATED!
Location
State MA
County Middlesex
Direction Billerica Road - Perham Street
Rooms
Family Room Flooring - Hardwood, Window(s) - Picture
Basement Full, Interior Entry, Concrete
Primary Bedroom Level First
Kitchen Flooring - Hardwood, Dining Area, Balcony / Deck, Countertops - Stone/Granite/Solid, Slider, Stainless Steel Appliances
Interior
Interior Features Closet, Home Office
Heating Baseboard, Natural Gas
Cooling Central Air
Flooring Vinyl, Carpet, Hardwood, Flooring - Hardwood
Appliance Range, Dishwasher, Disposal, Microwave, Refrigerator, Gas Water Heater, Plumbed For Ice Maker, Utility Connections for Gas Range
Laundry First Floor, Washer Hookup
Exterior
Exterior Feature Rain Gutters, Storage
Fence Invisible
Community Features Public Transportation, Shopping, Walk/Jog Trails, Laundromat, Bike Path, Public School
Utilities Available for Gas Range, Washer Hookup, Icemaker Connection
Waterfront Description Stream
Roof Type Shingle
Total Parking Spaces 4
Garage No
Building
Lot Description Corner Lot, Wooded, Cleared, Gentle Sloping, Level
Foundation Block, Other
Sewer Public Sewer
Water Public
Architectural Style Cape
Others
Acceptable Financing Contract
Listing Terms Contract
Read Less
Want to know what your home might be worth? Contact us for a FREE valuation!

Our team is ready to help you sell your home for the highest possible price ASAP
Bought with Claudia Lavin Rodriguez • Redfin Corp.





