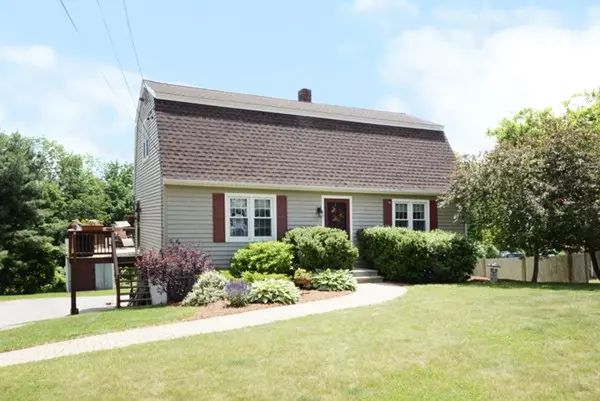$287,000
$289,900
1.0%For more information regarding the value of a property, please contact us for a free consultation.
9 Wallace Rd Sturbridge, MA 01566
3 Beds
1.5 Baths
1,728 SqFt
Key Details
Sold Price $287,000
Property Type Single Family Home
Sub Type Single Family Residence
Listing Status Sold
Purchase Type For Sale
Square Footage 1,728 sqft
Price per Sqft $166
MLS Listing ID 72346713
Sold Date 09/17/18
Style Colonial, Gambrel /Dutch
Bedrooms 3
Full Baths 1
Half Baths 1
HOA Y/N false
Year Built 1985
Annual Tax Amount $4,253
Tax Year 2018
Lot Size 1.050 Acres
Acres 1.05
Property Sub-Type Single Family Residence
Property Description
Striking Dutch Colonial. This home offers so much! Begin with a beautifully updated kitchen which features rich cherry cabinets and shivakashi granite counters. The eight foot island provides plenty of work surface and the seating for four makes the kitchen a very social place. There is a nice and open feel between the living room and the dining room. Maple hardwood floors run throughout the main first floor rooms. The baths feature attractive and durable porcelain floors. A family room with an office nook is located in the lower level. Enjoy both garage access and direct outside access from this level. The large deck in the back yard will win you over. Flowering fruit and ornamental trees adorn the yard.There is also very private setting further into the back yard. The exterior of this home has recent vinyl siding, a recent roof, a recent garage door and beautiful storm doors which include transferable warranties. This convenient location offers quick access to stores and highways.
Location
State MA
County Worcester
Zoning Rural Res
Direction Main St (route 131) to Wallace Rd
Rooms
Family Room Flooring - Wall to Wall Carpet
Basement Full, Partially Finished, Walk-Out Access, Garage Access
Primary Bedroom Level Second
Dining Room Flooring - Hardwood
Kitchen Flooring - Hardwood, Countertops - Stone/Granite/Solid, Kitchen Island, Recessed Lighting
Interior
Heating Baseboard, Oil
Cooling None
Flooring Wood, Tile, Carpet
Appliance Range, Dishwasher, Microwave, Refrigerator, Water Treatment, Tank Water Heaterless, Utility Connections for Electric Range
Laundry In Basement
Exterior
Exterior Feature Storage
Garage Spaces 1.0
Community Features Shopping, Walk/Jog Trails, Medical Facility
Utilities Available for Electric Range
Roof Type Shingle
Total Parking Spaces 3
Garage Yes
Building
Lot Description Gentle Sloping
Foundation Concrete Perimeter
Sewer Private Sewer
Water Private
Architectural Style Colonial, Gambrel /Dutch
Schools
Elementary Schools Burgess
Middle Schools Tantasqua
High Schools Tantasqua
Read Less
Want to know what your home might be worth? Contact us for a FREE valuation!

Our team is ready to help you sell your home for the highest possible price ASAP
Bought with Monique Frigon • CBC Real Estate






