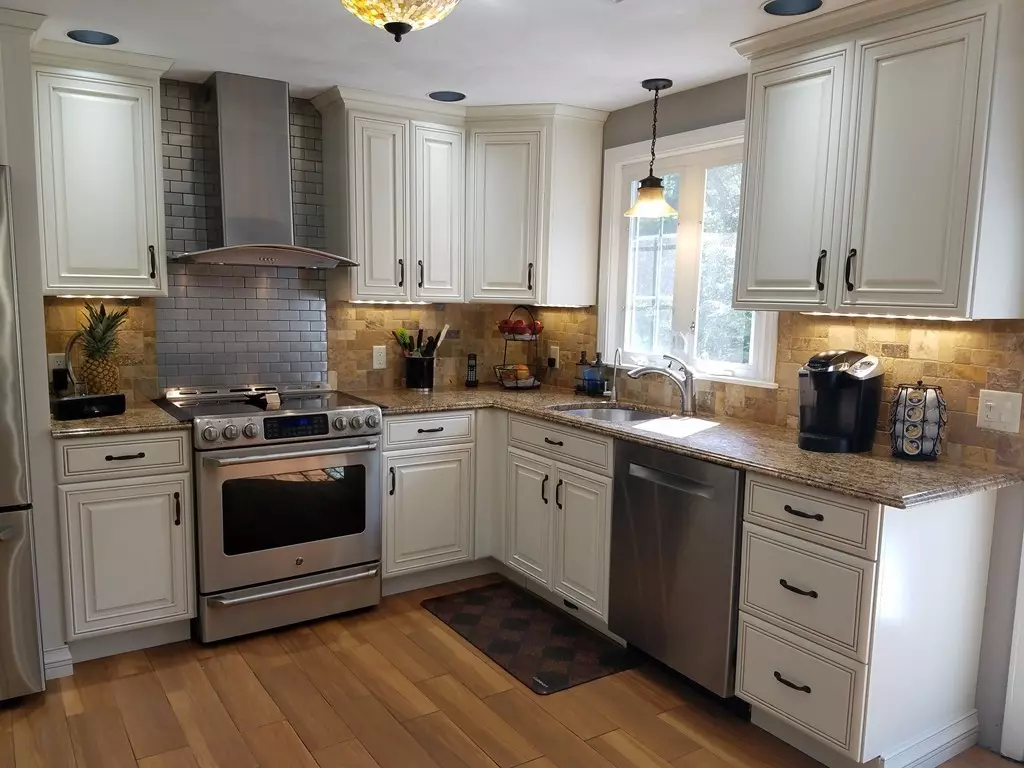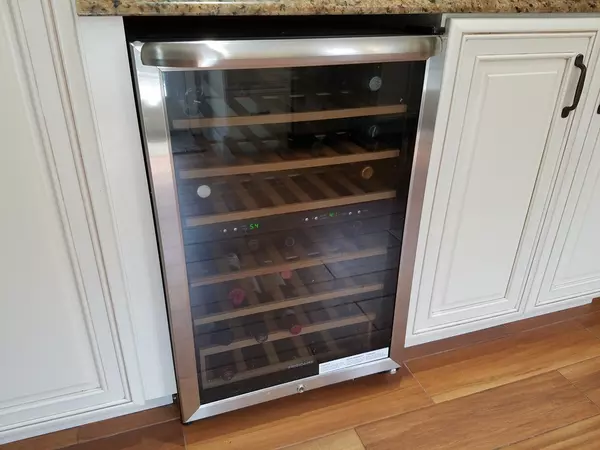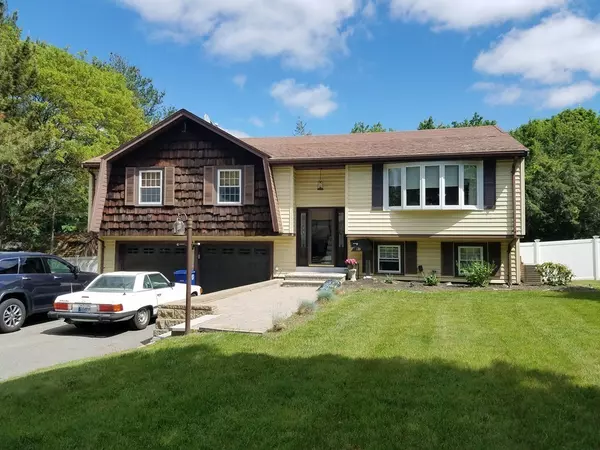$620,000
$619,000
0.2%For more information regarding the value of a property, please contact us for a free consultation.
87 Powder Hill Dr Braintree, MA 02184
3 Beds
2 Baths
1,812 SqFt
Key Details
Sold Price $620,000
Property Type Single Family Home
Sub Type Single Family Residence
Listing Status Sold
Purchase Type For Sale
Square Footage 1,812 sqft
Price per Sqft $342
MLS Listing ID 72339890
Sold Date 07/26/18
Bedrooms 3
Full Baths 2
Year Built 1969
Annual Tax Amount $5,068
Tax Year 2018
Lot Size 0.410 Acres
Acres 0.41
Property Sub-Type Single Family Residence
Property Description
Lovely neighborhood home in highly desirable East Braintree! This beautifully updated 3 bed / 2 bath split level features a tastefully redone Chef's kitchen with premium stainless steel appliances including range and hood, french door GE Cafe refrigerator, dishwasher and built-in wine fridge. Hardwood floors throughout, new lighting fixtures, recently remodeled bathrooms and three season sun-room overlooking the expansive grounds and pool. Large two car garage, spacious stone patio, raised Trex deck and beautiful in-ground pool make this home the complete package you've been looking for! Premium location for minutes to expressway and commuter rail, shopping and restaurants all within minutes. This won't last so come take a look at this fabulous family home before it's gone! OFFERS WILL BE ACCEPTED ON FIRST COME FIRST SERVE BASIS.
Location
State MA
County Norfolk
Zoning B
Direction Use GPS
Rooms
Family Room Closet/Cabinets - Custom Built, Flooring - Wall to Wall Carpet, Cable Hookup, Exterior Access
Basement Full, Finished, Walk-Out Access, Interior Entry, Garage Access
Primary Bedroom Level Second
Dining Room Flooring - Hardwood, Window(s) - Picture, Exterior Access
Kitchen Flooring - Stone/Ceramic Tile, Window(s) - Picture, Pantry, Countertops - Stone/Granite/Solid, Cabinets - Upgraded, Exterior Access, Open Floorplan, Recessed Lighting, Remodeled, Stainless Steel Appliances, Wine Chiller
Interior
Interior Features Slider, Sun Room
Heating Electric Baseboard
Cooling Central Air, ENERGY STAR Qualified Equipment
Flooring Wood, Tile, Carpet, Hardwood, Flooring - Stone/Ceramic Tile
Appliance ENERGY STAR Qualified Refrigerator, Wine Refrigerator, ENERGY STAR Qualified Dishwasher, Range Hood, Range - ENERGY STAR, Oven - ENERGY STAR, Electric Water Heater, Plumbed For Ice Maker, Utility Connections for Electric Range, Utility Connections for Electric Oven, Utility Connections for Electric Dryer
Laundry Electric Dryer Hookup, First Floor, Washer Hookup
Exterior
Exterior Feature Rain Gutters, Storage, Professional Landscaping, Sprinkler System, Decorative Lighting, Garden, Stone Wall
Garage Spaces 2.0
Fence Fenced/Enclosed, Fenced
Pool In Ground
Community Features Public Transportation, Shopping, Pool, Park, Walk/Jog Trails, Golf, Medical Facility, Conservation Area, Highway Access, Private School, Public School, T-Station
Utilities Available for Electric Range, for Electric Oven, for Electric Dryer, Washer Hookup, Icemaker Connection
Roof Type Shingle
Total Parking Spaces 4
Garage Yes
Private Pool true
Building
Lot Description Cleared, Gentle Sloping
Foundation Concrete Perimeter
Sewer Public Sewer
Water Public
Read Less
Want to know what your home might be worth? Contact us for a FREE valuation!

Our team is ready to help you sell your home for the highest possible price ASAP
Bought with Jian Zhu • East West Real Estate, LLC





