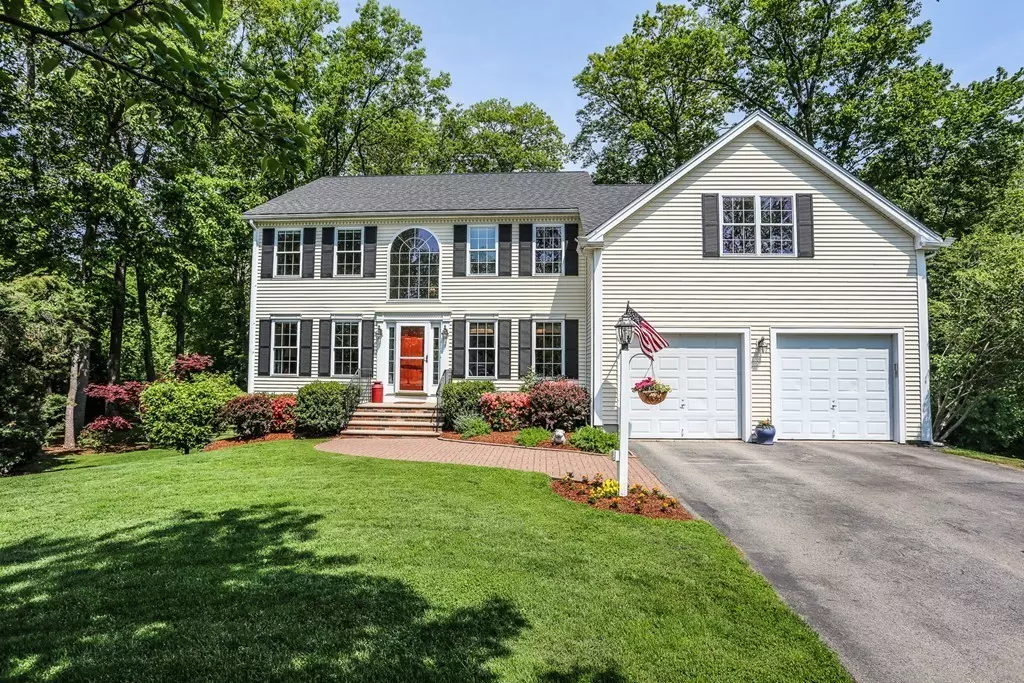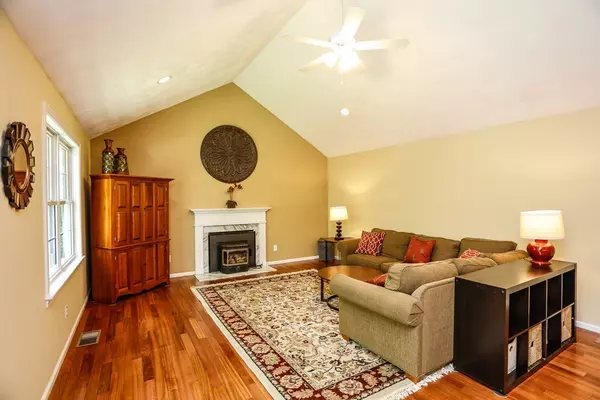$589,900
$589,900
For more information regarding the value of a property, please contact us for a free consultation.
15 Whitewood Cir Amesbury, MA 01913
4 Beds
3.5 Baths
3,792 SqFt
Key Details
Sold Price $589,900
Property Type Single Family Home
Sub Type Single Family Residence
Listing Status Sold
Purchase Type For Sale
Square Footage 3,792 sqft
Price per Sqft $155
Subdivision Pond Hill Estates
MLS Listing ID 72337116
Sold Date 09/26/18
Style Colonial
Bedrooms 4
Full Baths 3
Half Baths 1
HOA Y/N true
Year Built 2001
Annual Tax Amount $9,508
Tax Year 2018
Lot Size 3.240 Acres
Acres 3.24
Property Sub-Type Single Family Residence
Property Description
NEW PRICE!! This PRISTINE COLONIAL is nicely sited on a CUL-DE-SAC in the desirable Pond Hill Estates neighborhood. A light and bright TWO-STORY FOYER welcomes you into this meticulously cared for 4 BEDROOM, 3 ½ BATH home. The STUNNING eat-in kitchen is the heart of the home, featuring a GRANITE ISLAND, FARMER'S SINK, and tile flooring. The sliding glass door opens to the OVER-SIZED DECK and PRIVATE BACKYARD for seamless indoor-outdoor living. The huge GREAT ROOM boasts cathedral ceilings, HARDWOOD floors, and PELLET STOVE. Ascend to the second floor and allow the IMPRESSIVE MASTER SUITE to AMAZE you! Three additional bedrooms and a FULL BATH complete the second floor. The FINISHED, WALK-OUT lower level offers a GAS FIREPLACE, ¾ BATH, and tile floors. WITH OVER 1000 SQUARE FEET & IN-LAW POTENTIAL! Amesbury affords the lifestyle you have been searching for with its VIBRANT downtown, great dining, fun events, and so much history! Easy access to Rt. 495, 95 and local beaches.
Location
State MA
County Essex
Zoning R001
Direction Haverhill Rd.n to Spindle Tree Rd. Take a Right on Chapman Way and Left on Whitewood Circle to end.
Rooms
Family Room Wood / Coal / Pellet Stove, Ceiling Fan(s), Flooring - Hardwood, Window(s) - Bay/Bow/Box, Cable Hookup, Deck - Exterior, Exterior Access, Open Floorplan, Recessed Lighting
Basement Full, Finished, Walk-Out Access, Interior Entry, Sump Pump
Primary Bedroom Level Second
Dining Room Flooring - Hardwood, Window(s) - Picture, Chair Rail, Wainscoting
Kitchen Flooring - Stone/Ceramic Tile, Dining Area, Countertops - Stone/Granite/Solid, Kitchen Island, Breakfast Bar / Nook, Deck - Exterior, Exterior Access
Interior
Interior Features Bathroom - 3/4, Bathroom - With Shower Stall, Ceiling Fan(s), Walk-In Closet(s), Closet, Open Floorplan, Recessed Lighting, Closet - Linen, Great Room, Home Office, 1/4 Bath, 3/4 Bath, Central Vacuum
Heating Forced Air, Natural Gas, Fireplace(s)
Cooling Central Air
Flooring Tile, Carpet, Hardwood, Flooring - Stone/Ceramic Tile, Flooring - Hardwood
Fireplaces Number 2
Appliance Range, Microwave, ENERGY STAR Qualified Refrigerator, ENERGY STAR Qualified Dishwasher, Gas Water Heater, Tank Water Heater, Plumbed For Ice Maker, Utility Connections for Gas Range, Utility Connections for Electric Dryer
Laundry First Floor, Washer Hookup
Exterior
Exterior Feature Rain Gutters, Storage, Professional Landscaping, Sprinkler System, Garden
Garage Spaces 2.0
Community Features Shopping, Walk/Jog Trails, Bike Path, Conservation Area, Highway Access, Public School
Utilities Available for Gas Range, for Electric Dryer, Washer Hookup, Icemaker Connection
View Y/N Yes
View Scenic View(s)
Roof Type Shingle
Total Parking Spaces 4
Garage Yes
Building
Lot Description Cul-De-Sac, Wooded, Level
Foundation Concrete Perimeter
Sewer Public Sewer
Water Public
Architectural Style Colonial
Schools
Elementary Schools Amesbury Elemen
Middle Schools Amesbury Middle
High Schools Amesbury High
Read Less
Want to know what your home might be worth? Contact us for a FREE valuation!

Our team is ready to help you sell your home for the highest possible price ASAP
Bought with Marc Ouellet • Stone Ridge Properties, Inc.






