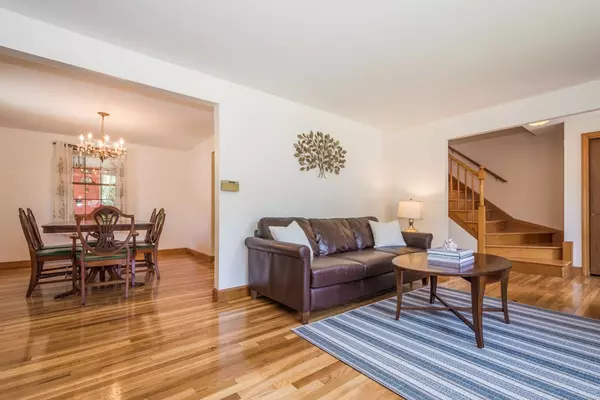$556,500
$539,000
3.2%For more information regarding the value of a property, please contact us for a free consultation.
11 Bower Road Braintree, MA 02184
3 Beds
1.5 Baths
2,100 SqFt
Key Details
Sold Price $556,500
Property Type Single Family Home
Sub Type Single Family Residence
Listing Status Sold
Purchase Type For Sale
Square Footage 2,100 sqft
Price per Sqft $265
MLS Listing ID 72336201
Sold Date 08/31/18
Style Colonial
Bedrooms 3
Full Baths 1
Half Baths 1
Year Built 1964
Annual Tax Amount $4,330
Tax Year 2018
Lot Size 10,018 Sqft
Acres 0.23
Property Sub-Type Single Family Residence
Property Description
Sun-splashed Colonial exudes a warmth, inviting you to live, work and entertain, all while situated in Penn's Hill neighborhood, close to Braintree Square and Red Line. This property combines form and function providing an openness with entertainment spaces and flexible floor plan. Eat-in kitchen, features granite countertops, cathedral ceiling with skylight, opening to a sunroom. Beautiful hardwood floors provide, easy flow of fire-placed living room and formal dining room. Three lovely bedrooms and full bath round out the second floor. Lower level offers a multitude of uses, including office, bonus room or in-law potential, offering access to garage. Retreat to lush backyard and enjoy deck with views of various fruit trees. Walk to bus, square, parks and schools. A gem!
Location
State MA
County Norfolk
Zoning B
Direction Elm Street to Bower Road
Rooms
Basement Partially Finished, Interior Entry, Garage Access, Concrete
Primary Bedroom Level Second
Dining Room Flooring - Hardwood
Kitchen Skylight, Cathedral Ceiling(s), Flooring - Stone/Ceramic Tile, Dining Area, Countertops - Stone/Granite/Solid, Countertops - Upgraded, Open Floorplan, Slider, Gas Stove
Interior
Interior Features Sun Room, Office, Game Room, Bonus Room
Heating Forced Air
Cooling Central Air
Flooring Tile, Hardwood, Flooring - Laminate
Fireplaces Number 1
Fireplaces Type Living Room
Appliance Utility Connections for Gas Range
Laundry In Basement
Exterior
Garage Spaces 1.0
Community Features Public Transportation, Shopping, Highway Access, House of Worship, Private School, Public School, T-Station
Utilities Available for Gas Range
Total Parking Spaces 5
Garage Yes
Building
Foundation Concrete Perimeter
Sewer Public Sewer
Water Public
Architectural Style Colonial
Read Less
Want to know what your home might be worth? Contact us for a FREE valuation!

Our team is ready to help you sell your home for the highest possible price ASAP
Bought with Kerri McInerney • William Raveis R.E. & Home Services





