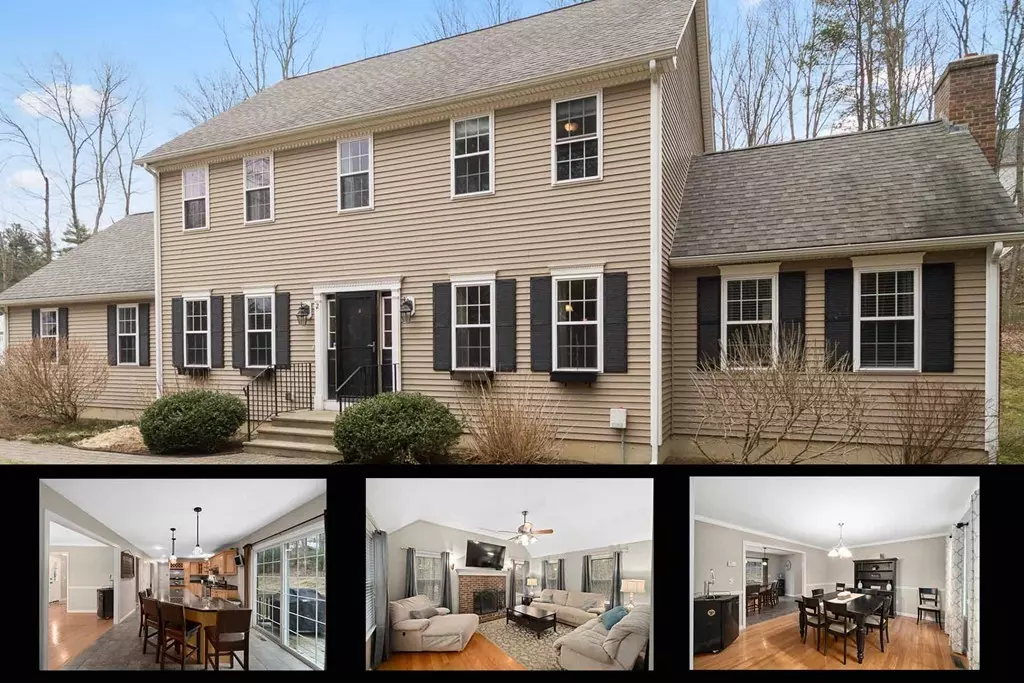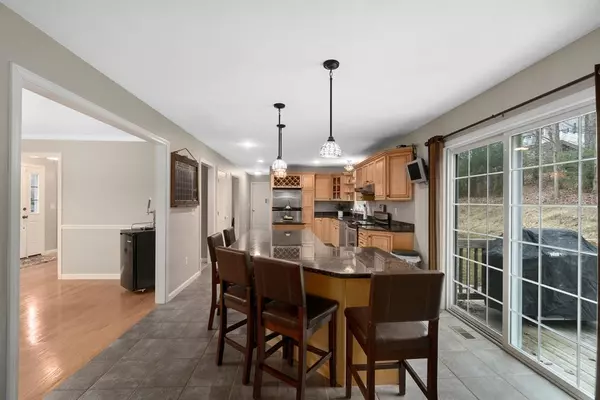$409,000
$424,900
3.7%For more information regarding the value of a property, please contact us for a free consultation.
2 Draper Woods Rd Sturbridge, MA 01518
4 Beds
2.5 Baths
2,124 SqFt
Key Details
Sold Price $409,000
Property Type Single Family Home
Sub Type Single Family Residence
Listing Status Sold
Purchase Type For Sale
Square Footage 2,124 sqft
Price per Sqft $192
MLS Listing ID 72318007
Sold Date 07/27/18
Style Colonial
Bedrooms 4
Full Baths 2
Half Baths 1
Year Built 2005
Annual Tax Amount $6,950
Tax Year 2018
Lot Size 0.750 Acres
Acres 0.75
Property Sub-Type Single Family Residence
Property Description
Well-maintained home in the Draper Woods Subdivision! Custom kitchen features maple cabinets, 2 islands - one that sits 6, granite counters, stainless steel appliances, tile flooring, sliders to the deck overlooking the backyard. Hardwood floors in the Living Room with brick-front fireplace, cathedral ceilings, and off the kitchen you have a large Dining Room with hardwood floors. Formal Living Room, currently being used as a playroom, could be used for an office too. 1/2 bath and laundry on the first floor. Heading up the stairs, hardwood treads and 4 bedrooms. The second floor has newer carpeting throughout all bedrooms. Master Bedroom with walk-in closet and full bathroom! Need more space? Well, the basement has plenty of space and is ready to be finished. 2-car attached garage, nice backyard with plenty of room for entertaining. Hydro-air heat and central A/C! Minutes to I-90/I-84, Rt. 20!
Location
State MA
County Worcester
Zoning Res
Direction Rt. 148 to Draper Woods
Rooms
Family Room Cathedral Ceiling(s), Ceiling Fan(s), Flooring - Hardwood
Basement Full
Primary Bedroom Level Second
Dining Room Flooring - Hardwood, Chair Rail
Kitchen Flooring - Stone/Ceramic Tile, Dining Area, Countertops - Stone/Granite/Solid, Kitchen Island, Cabinets - Upgraded, Deck - Exterior, Slider, Stainless Steel Appliances
Interior
Heating Forced Air, Oil
Cooling Central Air
Flooring Wood, Tile, Carpet
Fireplaces Number 1
Fireplaces Type Family Room
Appliance Range, Dishwasher, Microwave, Refrigerator, Oil Water Heater
Laundry First Floor
Exterior
Garage Spaces 2.0
Community Features Shopping, Pool, Tennis Court(s), Park, Walk/Jog Trails, Bike Path
Roof Type Shingle
Total Parking Spaces 8
Garage Yes
Building
Lot Description Corner Lot, Wooded
Foundation Concrete Perimeter
Sewer Public Sewer
Water Public
Architectural Style Colonial
Read Less
Want to know what your home might be worth? Contact us for a FREE valuation!

Our team is ready to help you sell your home for the highest possible price ASAP
Bought with Lorraine Herbert Team • RE/MAX Prof Associates






