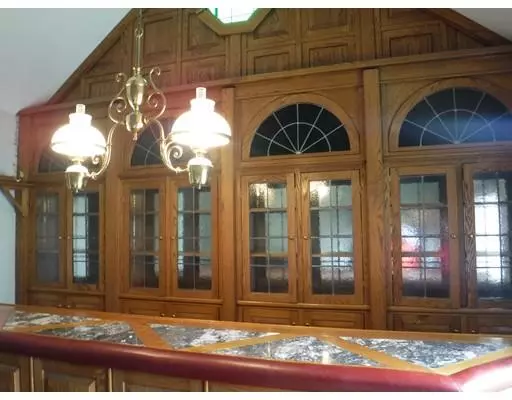$795,000
$849,900
6.5%For more information regarding the value of a property, please contact us for a free consultation.
15 Andrea Dr Braintree, MA 02184
4 Beds
6 Baths
7,967 SqFt
Key Details
Sold Price $795,000
Property Type Single Family Home
Sub Type Single Family Residence
Listing Status Sold
Purchase Type For Sale
Square Footage 7,967 sqft
Price per Sqft $99
Subdivision Andrea Drive
MLS Listing ID 72312752
Sold Date 01/18/19
Style Contemporary, Tudor
Bedrooms 4
Full Baths 5
Half Baths 2
HOA Y/N false
Year Built 1981
Annual Tax Amount $11,005
Tax Year 2018
Lot Size 0.530 Acres
Acres 0.53
Property Sub-Type Single Family Residence
Property Description
Magnificent Tudor Style Home priced to sell !! Located in highly desirable neighborhood, Enter this Grand Home you will be amazed !! several amazing entertaining spaces Large Sunken Living Rm, Amazing Formal Dining Rm, Oversized Gourmet Kitchen Features a Stone Fireplace, butlers Pantry, stainless steel Appliances, enormous Kitchen island, Relax in your at home Pub !! while enjoying Family & Friends, This home has 6 Fireplaces amazing stone work !! 5 full & 2 1/2 Baths, Lower Level is a amazing space like no other Fireplace& private entrance Great in-law or Extended Family set-up Grand Stair case leads to second floor, 4 Bedrooms all with Full Bath's, 38x16 Master Suite, This was a custom built home totally high end !! 3 Car Heated Garage, minutes to RT 3 & Braintree "T' Shopping & Fine Restaurant's !!
Location
State MA
County Norfolk
Area East Braintree
Zoning B
Direction Union St to Middle to Doris to Andrea Drive
Rooms
Family Room Flooring - Wall to Wall Carpet, Slider, Sunken
Basement Full
Primary Bedroom Level Second
Dining Room Flooring - Hardwood, Open Floorplan
Kitchen Countertops - Stone/Granite/Solid, Kitchen Island, Slider
Interior
Interior Features Cathedral Ceiling(s), Wet bar, Slider, Bathroom - Full, Closet, Bonus Room, Live-in Help Quarters, Great Room, Central Vacuum
Heating Baseboard, Oil, Fireplace(s), Fireplace
Cooling Central Air
Flooring Wood, Carpet, Stone / Slate, Flooring - Hardwood
Fireplaces Number 4
Fireplaces Type Family Room, Kitchen, Living Room
Appliance Oven, Dishwasher, Disposal, Countertop Range, Refrigerator, Oil Water Heater, Utility Connections for Electric Range, Utility Connections for Electric Oven, Utility Connections for Electric Dryer
Laundry Electric Dryer Hookup, Washer Hookup, Second Floor
Exterior
Exterior Feature Rain Gutters
Garage Spaces 3.0
Community Features Public Transportation, Shopping
Utilities Available for Electric Range, for Electric Oven, for Electric Dryer, Washer Hookup
Roof Type Slate
Total Parking Spaces 8
Garage Yes
Building
Foundation Concrete Perimeter
Sewer Public Sewer
Water Public
Architectural Style Contemporary, Tudor
Schools
Elementary Schools Morrison
Middle Schools East Braintree
High Schools Braintree
Others
Senior Community false
Read Less
Want to know what your home might be worth? Contact us for a FREE valuation!

Our team is ready to help you sell your home for the highest possible price ASAP
Bought with Kin Siu Lau • Kathleen Lau Realty, LLC





