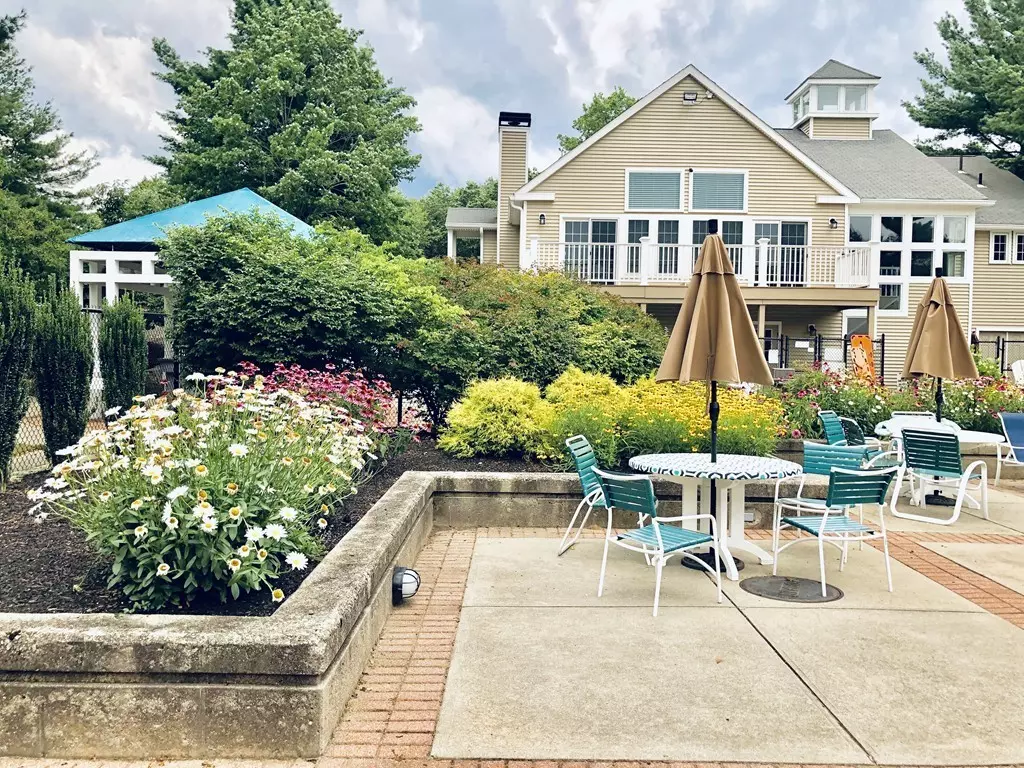$360,000
$349,900
2.9%For more information regarding the value of a property, please contact us for a free consultation.
324 Tilden Commons Ln #324 Braintree, MA 02184
3 Beds
2 Baths
1,235 SqFt
Key Details
Sold Price $360,000
Property Type Condo
Sub Type Condominium
Listing Status Sold
Purchase Type For Sale
Square Footage 1,235 sqft
Price per Sqft $291
MLS Listing ID 72543774
Sold Date 09/17/19
Style Other (See Remarks)
Bedrooms 3
Full Baths 2
HOA Fees $422/mo
HOA Y/N true
Year Built 1995
Annual Tax Amount $3,303
Tax Year 2019
Property Sub-Type Condominium
Property Description
Welcome to Devon Wood, one of the most desirable complex in Braintree. Top floor corner unit, private entrance, open floor plan, high ceiling, good size windows and balcony with extra storage,Master bedroom and walk in closet, full size bathroom and potential second vanities. Bamboo floor throughout the unit. Open kitchen with breakfast bar, skyline, SS appliances, great size pantry, washer and dryer in unit. Central AC, force hot air heat. Professional on site management, great size club house, in-ground pool, Jacuzzi, tennis court, barbecue and mini farm area...you got to see it to believe it !!! Perfect for 3 or 2 bedrooms needed buyers, 3th bedroom is also great for home office. This Sunday open house 1 to 3 Pm.
Location
State MA
County Norfolk
Zoning CL2
Direction Liberty st to Devon Wood Rd
Rooms
Primary Bedroom Level Second
Dining Room Skylight
Kitchen Flooring - Stone/Ceramic Tile, Pantry, Breakfast Bar / Nook, Open Floorplan, Stainless Steel Appliances, Gas Stove
Interior
Heating Central
Cooling Central Air
Flooring Bamboo
Fireplaces Number 1
Fireplaces Type Living Room
Appliance Range, Dishwasher, Refrigerator, Washer, Dryer, Gas Water Heater, Utility Connections for Gas Range
Laundry Second Floor, In Unit
Exterior
Exterior Feature Balcony / Deck
Pool Association, In Ground
Community Features Public Transportation, Shopping, Pool, Tennis Court(s), Park, Walk/Jog Trails, Golf, Conservation Area, House of Worship, Public School, T-Station
Utilities Available for Gas Range
Total Parking Spaces 1
Garage No
Building
Story 1
Sewer Public Sewer
Water Public
Architectural Style Other (See Remarks)
Others
Pets Allowed Breed Restrictions
Read Less
Want to know what your home might be worth? Contact us for a FREE valuation!

Our team is ready to help you sell your home for the highest possible price ASAP
Bought with Robert M. Cusack • Cusack & Associates





