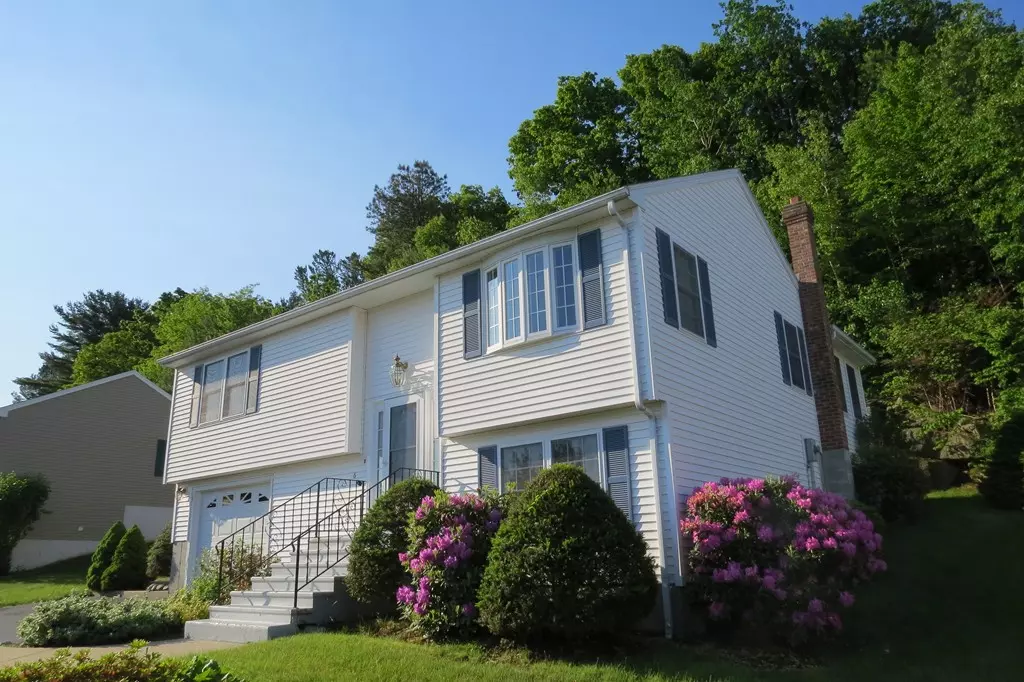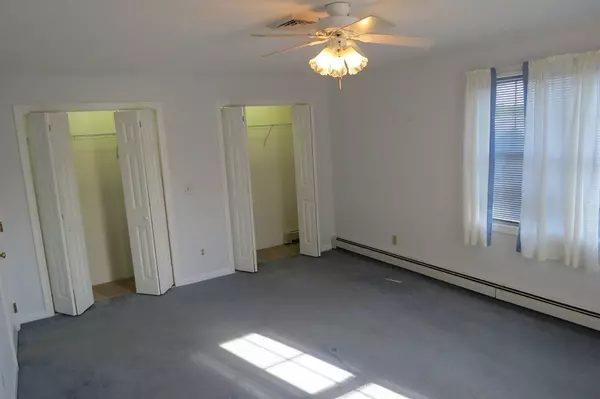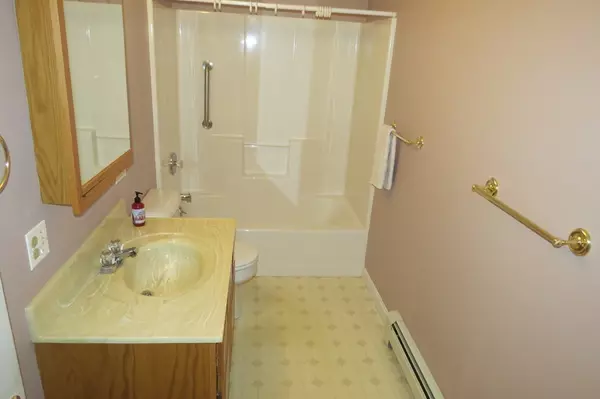$321,750
$329,900
2.5%For more information regarding the value of a property, please contact us for a free consultation.
6 Bryant Lane #6 Northborough, MA 01532
3 Beds
2 Baths
1,402 SqFt
Key Details
Sold Price $321,750
Property Type Condo
Sub Type Condominium
Listing Status Sold
Purchase Type For Sale
Square Footage 1,402 sqft
Price per Sqft $229
MLS Listing ID 72512542
Sold Date 07/24/19
Bedrooms 3
Full Baths 2
HOA Fees $160/mo
HOA Y/N true
Year Built 1996
Annual Tax Amount $4,726
Tax Year 2019
Lot Size 7,405 Sqft
Acres 0.17
Property Sub-Type Condominium
Property Description
Immaculate 2 to 3 bedroom split entry! Full bath & 3rd bedroom with ground level access through garage. Captivating Open floor plan features satin hardwood flooring in living/ dining area under cathedral ceiling! Bright skylit kitchen has recessed lighting with all appliances staying including washer/dryer! Huge master bedroom with twin lighted closets. Keep your cool with multiple ceiling fans or central air! Relax in 4 season room or enjoy morning coffee on your sunny private deck beyond - you've earned it! Can you believe? - a heated garage! Public water & sewer. Verizon FIOS or Charter Internet at street. One occupant may be under age 55. Two pets allowed. Dogs up to 15 pounds. No trucks, trailers or boats. Association clubhouse (hall/library photo) & paved nature trails! 3 Miles to I-495. Multiple shopping areas & family recreation plus 36 hole golf course and hockey rinks only minutes away! Lake Chauncy beach/boat ramp within 3 miles. 13 minutes to Westborough T Station
Location
State MA
County Worcester
Zoning Resident C
Direction Route 20 > East Main> Allison
Rooms
Primary Bedroom Level First
Dining Room Cathedral Ceiling(s), Flooring - Hardwood, Window(s) - Bay/Bow/Box, Open Floorplan
Kitchen Skylight, Flooring - Vinyl, Recessed Lighting
Interior
Interior Features Ceiling Fan(s), Sun Room, High Speed Internet
Heating Baseboard, Oil, Electric, Space Heater
Cooling Central Air
Flooring Tile, Vinyl, Carpet, Concrete, Hardwood, Flooring - Wall to Wall Carpet
Appliance Range, Dishwasher, Disposal, Microwave, Refrigerator, Washer, Dryer, Oil Water Heater, Tank Water Heaterless, Utility Connections for Electric Range, Utility Connections for Electric Dryer
Laundry Electric Dryer Hookup, Washer Hookup, In Basement, In Unit
Exterior
Exterior Feature Rain Gutters, Professional Landscaping
Garage Spaces 1.0
Community Features Shopping, Walk/Jog Trails, Medical Facility, Conservation Area, Highway Access, House of Worship, Adult Community
Utilities Available for Electric Range, for Electric Dryer, Washer Hookup
Waterfront Description Beach Front, Lake/Pond, 1 to 2 Mile To Beach, Beach Ownership(Public)
Roof Type Shingle
Total Parking Spaces 2
Garage Yes
Building
Story 2
Sewer Public Sewer
Water Public
Others
Pets Allowed Breed Restrictions
Senior Community true
Acceptable Financing Contract
Listing Terms Contract
Read Less
Want to know what your home might be worth? Contact us for a FREE valuation!

Our team is ready to help you sell your home for the highest possible price ASAP
Bought with The Liberty Group • eXp Realty






