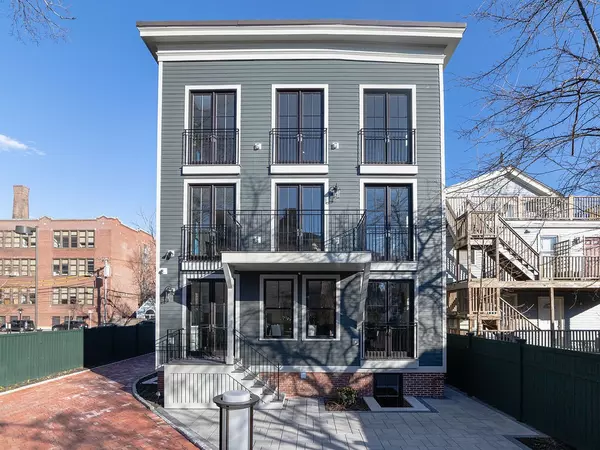$2,175,000
$1,595,000
36.4%For more information regarding the value of a property, please contact us for a free consultation.
43 Essex St #3 Cambridge, MA 02139
3 Beds
2.5 Baths
1,683 SqFt
Key Details
Sold Price $2,175,000
Property Type Condo
Sub Type Condominium
Listing Status Sold
Purchase Type For Sale
Square Footage 1,683 sqft
Price per Sqft $1,292
MLS Listing ID 72481052
Sold Date 05/09/19
Bedrooms 3
Full Baths 2
Half Baths 1
HOA Fees $300/mo
HOA Y/N true
Year Built 1900
Annual Tax Amount $99,999
Tax Year 2018
Property Sub-Type Condominium
Property Description
Introducing 43 Essex St., an inspired, completely renovated floor-through condo in one of Cambridge's most exciting neighborhoods. At the site of the beloved Central School, high-quality craftsmanship transformed the space to its current extraordinary finish level. One is immediately struck by the airy, open living/dining space complimented by 3 exterior French Doors, tasteful gas fireplace, and amazing private deck. The stunning kitchen beams with white quartz counters and waterfall island, marble back-splash, separate bar/pantry, glass-door cabinets, and Thermador appliances including professional hood & six burner stove. The master suite comes complete with cozy box-bay alcove, walk-in closet, and bath with a dbl vanity and marble shower with multiple heads and jets. Features: Comelit security system, Nest heat & A/C, tankless Navien hot water, and laundry hook-ups. One deeded parking space is included. Close to parks, restaurants, shops, Hvd, MIT, & the Red Line.
Location
State MA
County Middlesex
Area Central Square
Zoning C1
Direction on Essex in between Bishop Allen Drive and Harvard St.
Rooms
Primary Bedroom Level Main
Dining Room Flooring - Hardwood, French Doors, Open Floorplan
Kitchen Flooring - Hardwood, Pantry, Countertops - Stone/Granite/Solid, Kitchen Island, Open Floorplan, Stainless Steel Appliances, Wine Chiller, Gas Stove
Interior
Heating Central
Cooling Central Air
Flooring Hardwood
Fireplaces Number 1
Fireplaces Type Living Room
Appliance Dishwasher, Disposal, Microwave, Refrigerator, Range Hood, Tank Water Heaterless
Laundry In Unit
Exterior
Community Features Public Transportation, Shopping, Medical Facility, Highway Access, House of Worship, Private School, Public School, T-Station, University
Roof Type Rubber
Total Parking Spaces 1
Garage No
Building
Story 1
Sewer Public Sewer
Water Public
Others
Pets Allowed Yes
Read Less
Want to know what your home might be worth? Contact us for a FREE valuation!

Our team is ready to help you sell your home for the highest possible price ASAP
Bought with Janice Hoffman • Signs of Success Realty Group





