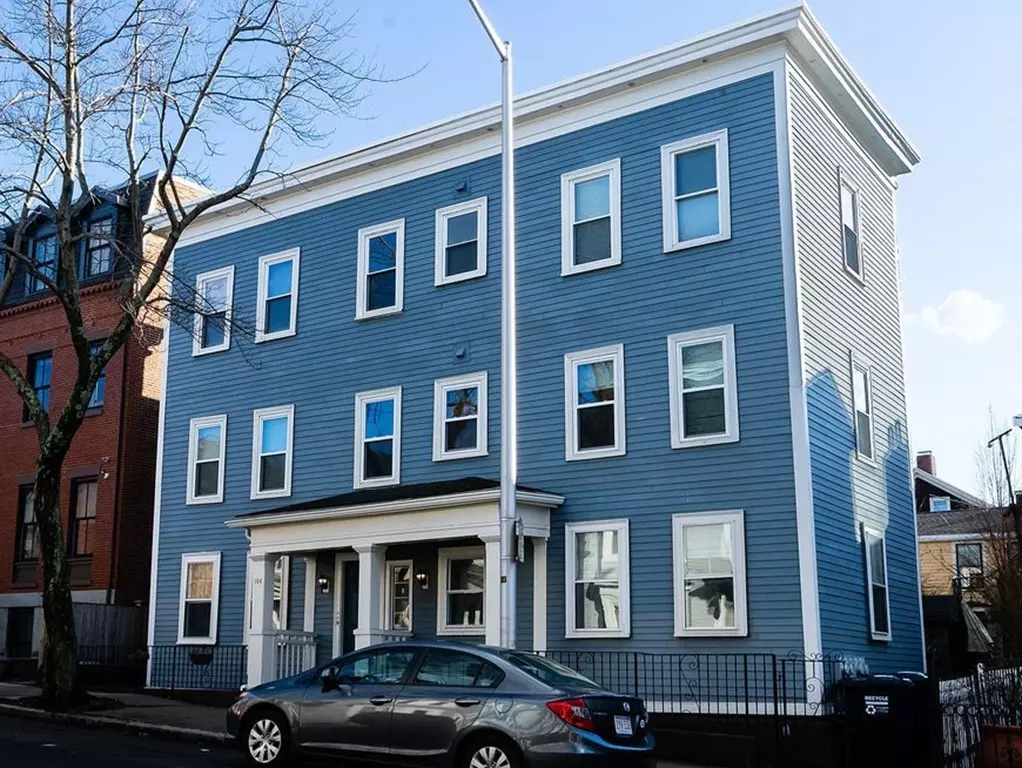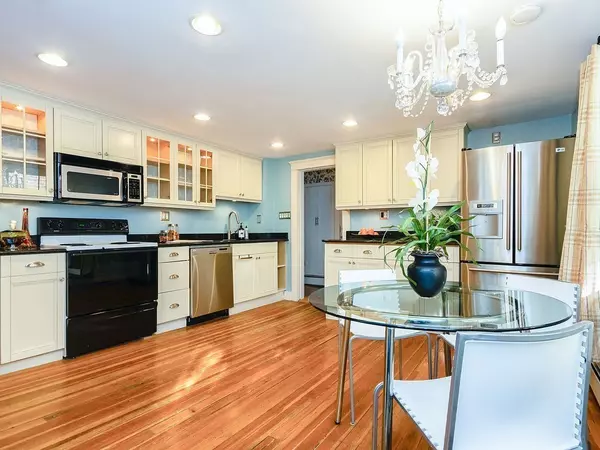$771,000
$699,000
10.3%For more information regarding the value of a property, please contact us for a free consultation.
106 Otis St #1 Cambridge, MA 02141
2 Beds
1 Bath
1,076 SqFt
Key Details
Sold Price $771,000
Property Type Condo
Sub Type Condominium
Listing Status Sold
Purchase Type For Sale
Square Footage 1,076 sqft
Price per Sqft $716
MLS Listing ID 72452626
Sold Date 04/02/19
Bedrooms 2
Full Baths 1
HOA Fees $250/mo
HOA Y/N true
Year Built 1854
Annual Tax Amount $1,055
Tax Year 2018
Property Sub-Type Condominium
Property Description
Don't miss out on the opportunity to live on one of East Cambridge's prettiest streets and only a short walk to Kendall Square. Pet friendly, two bed condo w/ hardwood floors throughout. Spacious, updated eat-in kitchen w/ granite counters and large alcove that can be used for an office or pantry. Living room opens up to sun room w/ abundance of windows and great sunlight, architectural details, and direct access to large deck. Bedrooms generously sized w/ large closets/built-ins. Modern bathroom has deep soaking tub and natural stone finishes. Additional amenities include in-unit washer/dryer, hall storage closet, and exclusive use of large garden, a rarity for East Cambridge. Even more storage space located in basement. Located only 4 blocks from Green Line or a 15+/- min walk to Kendall/MIT w/ many bakeries, coffee shops, and the best Belgian waffles along the way. MGH, Cambridgeside Galleria, Star Market, and Target all in walking distance for this perfect place to make your home.
Location
State MA
County Middlesex
Zoning C1
Direction Cambridge St to 5th and a left onto Otis
Rooms
Primary Bedroom Level First
Kitchen Flooring - Hardwood, Countertops - Stone/Granite/Solid, Recessed Lighting, Stainless Steel Appliances
Interior
Interior Features Entrance Foyer, Den, Sun Room
Heating Baseboard, Natural Gas
Cooling Window Unit(s)
Flooring Wood, Hardwood, Flooring - Hardwood
Appliance Range, Dishwasher, Disposal, Microwave, Refrigerator, Washer, Dryer, Gas Water Heater, Utility Connections for Gas Range
Laundry First Floor, In Unit
Exterior
Exterior Feature Garden
Community Features Public Transportation, Shopping, Pool, Park, Walk/Jog Trails, Medical Facility, Laundromat, Highway Access, House of Worship, Public School, T-Station, University
Utilities Available for Gas Range
Roof Type Rubber
Garage No
Building
Story 1
Sewer Public Sewer
Water Public
Others
Pets Allowed Yes
Read Less
Want to know what your home might be worth? Contact us for a FREE valuation!

Our team is ready to help you sell your home for the highest possible price ASAP
Bought with Reig & Losordo • Compass





