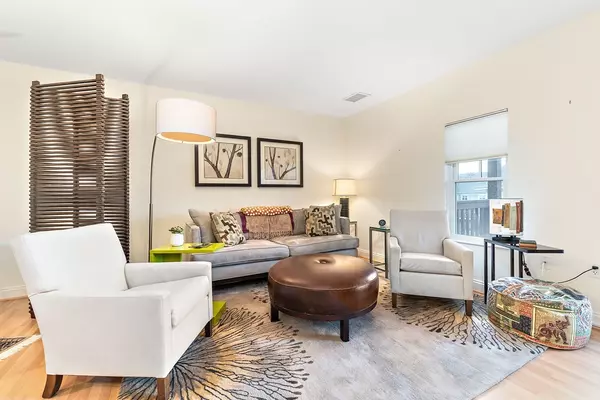$340,000
$345,000
1.4%For more information regarding the value of a property, please contact us for a free consultation.
501 Commerce Dr #2212 Braintree, MA 02184
2 Beds
2 Baths
1,095 SqFt
Key Details
Sold Price $340,000
Property Type Condo
Sub Type Condominium
Listing Status Sold
Purchase Type For Sale
Square Footage 1,095 sqft
Price per Sqft $310
MLS Listing ID 72440658
Sold Date 03/11/19
Bedrooms 2
Full Baths 2
HOA Fees $552/mo
HOA Y/N true
Year Built 2004
Annual Tax Amount $2,881
Tax Year 2018
Property Sub-Type Condominium
Property Description
Immaculate one owner, end unit condo at the desirable Turtle Crossing complex! A modern kitchen boasts stainless steel appliances, granite counters, gas cooking & large breakfast bar overlooking the open living and dining room with a screened door leading to the private oversized, covered balcony. Large master suite with huge custom walk in closet & master bath with soaking tub, generous second bedroom with custom walk in closet, in-unit laundry & security system. Turtle Crossing offers so many great amenities: large fitness center, outdoor pool, putting green and playground. Fantastic location close to highway, public transportation, shopping and restaurants. If you are looking for low maintenance living but still want the feel of a community. TURN KEY UNIT.
Location
State MA
County Norfolk
Zoning CL2
Direction Liberty St to Commerce Drive, (Turtle Crossing)
Rooms
Primary Bedroom Level Second
Dining Room Flooring - Hardwood
Kitchen Flooring - Hardwood
Interior
Heating Forced Air, Natural Gas
Cooling Central Air
Flooring Wood, Tile
Appliance Range, Dishwasher, Microwave, Refrigerator, Gas Water Heater, Utility Connections for Gas Range
Laundry In Unit
Exterior
Exterior Feature Balcony
Pool Association, In Ground
Utilities Available for Gas Range
Roof Type Shingle
Total Parking Spaces 1
Garage No
Building
Story 1
Sewer Public Sewer
Water Public
Schools
Middle Schools South Middle
High Schools Bhs
Others
Pets Allowed Yes
Acceptable Financing Seller W/Participate
Listing Terms Seller W/Participate
Read Less
Want to know what your home might be worth? Contact us for a FREE valuation!

Our team is ready to help you sell your home for the highest possible price ASAP
Bought with Sanford Lui • Giant Realty





